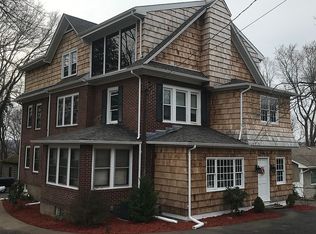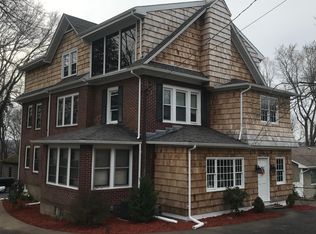If you are looking for a beautiful colonial home your look is over! This home features a newly remodeled kitchen with BRAND NEW APPLIANCES. It has 4 generous bedrooms with very large closets and 2 updated bathrooms. Sit on your rockers on the front porch enjoying your dream home. If you would rather sit in the backyard you can enjoy your covered deck gazing over the enormous one acre park like backyard. Maintenance of your new home will be a breeze with the newer hot air furnace and newer hot water heater. This home also features a one car garage to keep your car out of the snow this winter. This fabulous home is not to be missed. Schedule your appointment to see it today!
This property is off market, which means it's not currently listed for sale or rent on Zillow. This may be different from what's available on other websites or public sources.

