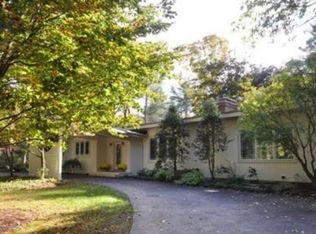Set on a gorgeous, private lot in a coveted neighborhood, this stunning, custom-built home will take your breath away. Designed with meticulous attention to detail, the home boasts exquisite millwork and finishes, high ceilings, gleaming hardwood floors, light-filled spaces and generously-proportioned rooms. The first floor features a welcoming foyer, which flows into a living room and an elegant dining room - both with lovely views to the outside. There is a well-appointed, marble kitchen, a family room with gas fireplace and custom built-ins and an oversized mudroom that includes space for a pet shower! The main level also includes a handsome office with gas fireplace, luxurious master suite plus an ensuite guest room. The second floor offers three spacious bedrooms, two full baths, a second family/sitting room and play area. The outdoor space, with its landscaped grounds, woodland views, waterfall and bluestone patios, is perfect for entertaining or peaceful relaxation. A must see!
This property is off market, which means it's not currently listed for sale or rent on Zillow. This may be different from what's available on other websites or public sources.
