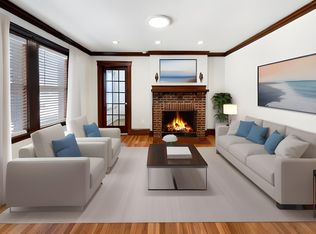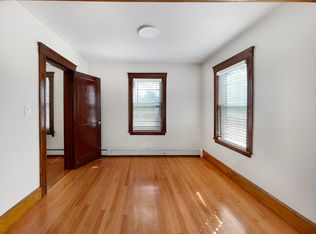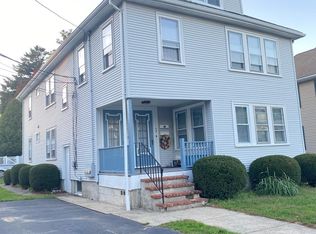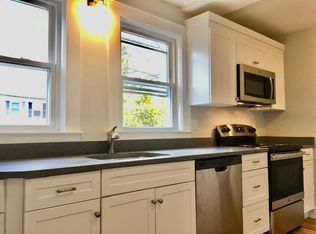Classic 2 Family residence waiting for your touch to update, offers 5 total bedrooms, 2 bathrooms on a fine street in West Newton. Unit 1 includes two bedrooms, one bathroom, an office, living room with a brick fireplace, dining room, huge eat in kitchen. Unit 2 includes 3 Bedrooms, 1 Bathroom, an office, a living room with a brick fireplace, dining room, kitchen. There is a third floor walk-up that has finished 3 rooms and bathroom Many of the original details remain intact but have been well maintained throughout the years. There are enclosed back porches and separate driveways for the two units The property is close to public transportation, shops, West Newton, Auburndale and Waltham centers. Easy access to the MA Pike, routes 128/95, Lasell, Brandeis, Bentley Universities. The 2 units are vacant, and in person showings are permitted... OPEN HOUSE Sunday October 18 from 11-1pm...
This property is off market, which means it's not currently listed for sale or rent on Zillow. This may be different from what's available on other websites or public sources.



