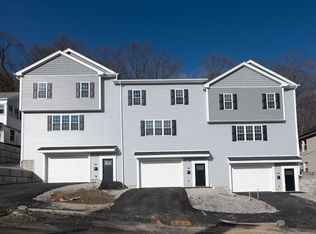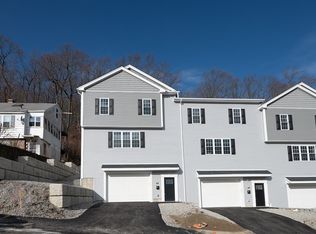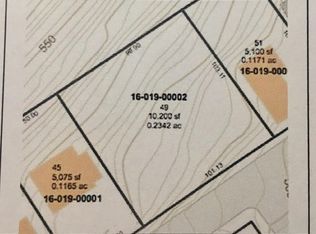Sold for $500,000 on 05/02/23
$500,000
49-49C Chilmark St, Worcester, MA 01604
3beds
1,872sqft
Single Family Residence
Built in 2022
5,000 Square Feet Lot
$-- Zestimate®
$267/sqft
$2,523 Estimated rent
Home value
Not available
Estimated sales range
Not available
$2,523/mo
Zestimate® history
Loading...
Owner options
Explore your selling options
What's special
NEW construction! Single family attached /townhome available in Worcester within close proximity to Shrewsbury Street and UMass Medical School. This three bedroom two and a half bath end unit home features everything brand new! Move in ready and with no condo fees! Open concept living and dining room adjacent to the kitchen. Offering beautiful hardwood floors throughout! Kitchen features white cabinets and granite countertops, stainless steel appliances as well as back patio access. Upstairs you will find a master bedroom with double closets and a private bath, two additional bedrooms with a second full bath, as well as second floor laundry! Garage underneath with room for 2 cars. Great commuter location minutes from I-290, Union Station, Rt 146 and not far from the Pike!
Zillow last checked: 8 hours ago
Listing updated: May 03, 2023 at 08:56am
Listed by:
The Riel Estate Team 774-200-8697,
Keller Williams Realty Greater Worcester 508-754-3020,
Nathan Riel 774-200-8697
Bought with:
The Riel Estate Team
Keller Williams Realty Greater Worcester
Source: MLS PIN,MLS#: 73073813
Facts & features
Interior
Bedrooms & bathrooms
- Bedrooms: 3
- Bathrooms: 3
- Full bathrooms: 2
- 1/2 bathrooms: 1
Primary bedroom
- Features: Flooring - Hardwood, Closet - Double
- Level: Second
- Area: 220
- Dimensions: 20 x 11
Bedroom 2
- Features: Flooring - Hardwood
- Level: Second
- Area: 130
- Dimensions: 13 x 10
Bedroom 3
- Features: Flooring - Hardwood
- Level: Second
- Area: 120
- Dimensions: 12 x 10
Bathroom 1
- Features: Bathroom - Half, Flooring - Stone/Ceramic Tile
- Level: First
- Area: 30
- Dimensions: 6 x 5
Bathroom 2
- Features: Bathroom - Full, Bathroom - With Tub & Shower, Flooring - Stone/Ceramic Tile
- Level: Second
- Area: 65
- Dimensions: 13 x 5
Bathroom 3
- Features: Bathroom - Full, Bathroom - Tiled With Tub & Shower, Flooring - Stone/Ceramic Tile
- Level: Second
- Area: 65
- Dimensions: 13 x 5
Dining room
- Features: Flooring - Hardwood, Recessed Lighting
- Level: First
- Area: 231
- Dimensions: 21 x 11
Kitchen
- Features: Flooring - Hardwood, Countertops - Stone/Granite/Solid, Kitchen Island, Exterior Access, Open Floorplan, Recessed Lighting, Stainless Steel Appliances
- Level: First
- Area: 322
- Dimensions: 23 x 14
Living room
- Features: Flooring - Hardwood, Open Floorplan, Recessed Lighting
- Level: First
- Area: 210
- Dimensions: 21 x 10
Heating
- Forced Air, Natural Gas
Cooling
- Central Air
Appliances
- Laundry: Second Floor
Features
- Flooring: Hardwood
- Windows: Insulated Windows
- Basement: Interior Entry,Garage Access
- Has fireplace: No
Interior area
- Total structure area: 1,872
- Total interior livable area: 1,872 sqft
Property
Parking
- Total spaces: 4
- Parking features: Attached, Under, Paved Drive, Off Street
- Attached garage spaces: 2
- Uncovered spaces: 2
Features
- Levels: Multi/Split
- Patio & porch: Patio
- Exterior features: Patio
Lot
- Size: 5,000 sqft
Details
- Parcel number: 1778321
- Zoning: R7
Construction
Type & style
- Home type: SingleFamily
- Architectural style: Contemporary
- Property subtype: Single Family Residence
- Attached to another structure: Yes
Materials
- Frame
- Foundation: Concrete Perimeter
- Roof: Shingle
Condition
- Year built: 2022
Utilities & green energy
- Electric: 200+ Amp Service
- Sewer: Public Sewer
- Water: Public
Community & neighborhood
Location
- Region: Worcester
Price history
| Date | Event | Price |
|---|---|---|
| 5/2/2023 | Sold | $500,000+0%$267/sqft |
Source: MLS PIN #73073813 | ||
| 1/26/2023 | Listed for sale | $499,900$267/sqft |
Source: MLS PIN #73073813 | ||
Public tax history
Tax history is unavailable.
Neighborhood: 01604
Nearby schools
GreatSchools rating
- 5/10Belmont Street Community SchoolGrades: PK-6Distance: 0.4 mi
- 3/10Worcester East Middle SchoolGrades: 7-8Distance: 1.2 mi
- 1/10North High SchoolGrades: 9-12Distance: 1 mi

Get pre-qualified for a loan
At Zillow Home Loans, we can pre-qualify you in as little as 5 minutes with no impact to your credit score.An equal housing lender. NMLS #10287.


