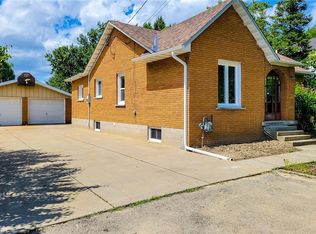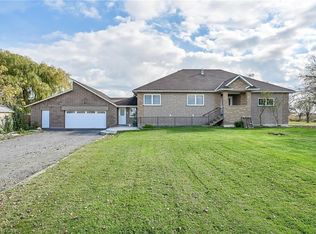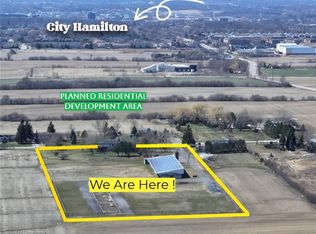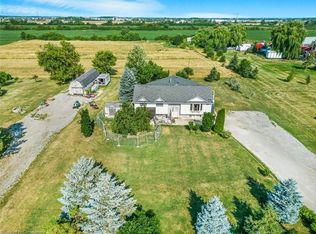Custom Built 2 storey home on the outskirts of Stoney Crk Mtn w/ 600 + ft long backyd. Dbl deep 17 x 35 ft drive-thru attached garage to double det rear garage, wide plank hdwd flrs, custom 2-tone kit w/isld, wrap around island, double sink, pot filler on top of the stove, crown mold, SS appliances & more! Oversized mud room, formal DR , massive family rm w/walk-out to deck, huge 2nd floor play /nanny's room. Nothing was compromise while building this house. Huge lot to fit a olympic size pool. Brand New Septic System and Cistern. Too much to list, must be seen to appreciate the workmanship.
This property is off market, which means it's not currently listed for sale or rent on Zillow. This may be different from what's available on other websites or public sources.



