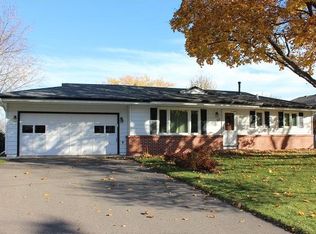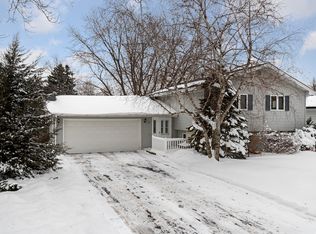Closed
$425,000
49 14th Ave SW, New Brighton, MN 55112
4beds
2,127sqft
Single Family Residence
Built in 1968
10,018.8 Square Feet Lot
$438,200 Zestimate®
$200/sqft
$2,534 Estimated rent
Home value
$438,200
$390,000 - $491,000
$2,534/mo
Zestimate® history
Loading...
Owner options
Explore your selling options
What's special
**Multiple offers received. Highest and best due by 12pm Sunday 5/4/2024.** Exceptional opportunity to own a home in the sought-after Mounds View school district. This house checks all the boxes with its proximity to both downtowns, parks, grocery, and top-rated schools. Enjoy entertaining outdoors surrounded by trees in the new maintenance-free screened-in porch. Open kitchen-dining room plan was renovated in 2014 and is great for everyday living. Ample storage throughout the entire home, with dual closets in the master bedroom. Other updates in the last 5 years include Anderson sliding glass door, concrete driveway and garage floor, paint, carpet, low-maintenance blinds and LG Washer and Dryer. This home is move-in ready for you to enjoy. Schedule a showing today!
Zillow last checked: 8 hours ago
Listing updated: June 07, 2025 at 11:37pm
Listed by:
Erich Young 612-220-1191,
Edina Realty, Inc.
Bought with:
Nolan Henningson
Edina Realty, Inc.
Cari Ann Carter-Cari Ann Carter Group
Source: NorthstarMLS as distributed by MLS GRID,MLS#: 6515819
Facts & features
Interior
Bedrooms & bathrooms
- Bedrooms: 4
- Bathrooms: 2
- Full bathrooms: 1
- 3/4 bathrooms: 1
Bedroom 1
- Level: Main
- Area: 224 Square Feet
- Dimensions: 16x14
Bedroom 2
- Level: Main
- Area: 100 Square Feet
- Dimensions: 10x10
Bedroom 3
- Level: Lower
- Area: 195 Square Feet
- Dimensions: 15x13
Bedroom 4
- Level: Lower
- Area: 110 Square Feet
- Dimensions: 11x10
Dining room
- Level: Main
- Area: 130 Square Feet
- Dimensions: 13x10
Family room
- Level: Lower
- Area: 325 Square Feet
- Dimensions: 25x13
Foyer
- Level: Main
- Area: 48 Square Feet
- Dimensions: 8x6
Kitchen
- Level: Main
- Area: 169 Square Feet
- Dimensions: 13x13
Laundry
- Level: Lower
Living room
- Level: Main
- Area: 325 Square Feet
- Dimensions: 25x13
Other
- Level: Main
- Area: 225 Square Feet
- Dimensions: 15x15
Heating
- Forced Air
Cooling
- Central Air
Appliances
- Included: Dishwasher, Disposal, Dryer, Electronic Air Filter, Humidifier, Gas Water Heater, Microwave, Range, Refrigerator, Washer, Water Softener Owned
Features
- Basement: Block,Crawl Space,Walk-Out Access
- Has fireplace: No
Interior area
- Total structure area: 2,127
- Total interior livable area: 2,127 sqft
- Finished area above ground: 1,162
- Finished area below ground: 823
Property
Parking
- Total spaces: 2
- Parking features: Attached, Concrete, Garage Door Opener
- Attached garage spaces: 2
- Has uncovered spaces: Yes
Accessibility
- Accessibility features: None
Features
- Levels: Multi/Split
- Patio & porch: Composite Decking, Covered, Enclosed, Screened
- Pool features: None
- Fencing: None
Lot
- Size: 10,018 sqft
- Dimensions: 76 x 132
- Features: Many Trees
Details
- Foundation area: 1162
- Parcel number: 323023220060
- Zoning description: Residential-Single Family
Construction
Type & style
- Home type: SingleFamily
- Property subtype: Single Family Residence
Materials
- Brick/Stone, Vinyl Siding, Block, Frame
- Roof: Age Over 8 Years,Asphalt
Condition
- Age of Property: 57
- New construction: No
- Year built: 1968
Utilities & green energy
- Electric: Circuit Breakers, 100 Amp Service
- Gas: Natural Gas
- Sewer: City Sewer/Connected
- Water: City Water/Connected
Community & neighborhood
Location
- Region: New Brighton
- Subdivision: Highcrest Add
HOA & financial
HOA
- Has HOA: No
Other
Other facts
- Road surface type: Paved
Price history
| Date | Event | Price |
|---|---|---|
| 6/7/2024 | Sold | $425,000+6.3%$200/sqft |
Source: | ||
| 5/15/2024 | Pending sale | $400,000$188/sqft |
Source: | ||
| 5/6/2024 | Listing removed | -- |
Source: | ||
| 5/2/2024 | Listed for sale | $400,000+55.3%$188/sqft |
Source: | ||
| 2/2/2018 | Sold | $257,500-1%$121/sqft |
Source: | ||
Public tax history
| Year | Property taxes | Tax assessment |
|---|---|---|
| 2024 | $4,440 +2.3% | $358,900 +5.7% |
| 2023 | $4,342 +5.7% | $339,400 +0.3% |
| 2022 | $4,106 +11% | $338,300 +15.3% |
Find assessor info on the county website
Neighborhood: 55112
Nearby schools
GreatSchools rating
- 8/10Bel Air Elementary SchoolGrades: 1-5Distance: 0.7 mi
- 5/10Highview Middle SchoolGrades: 6-8Distance: 1 mi
- 8/10Irondale Senior High SchoolGrades: 9-12Distance: 2.8 mi
Get a cash offer in 3 minutes
Find out how much your home could sell for in as little as 3 minutes with a no-obligation cash offer.
Estimated market value
$438,200
Get a cash offer in 3 minutes
Find out how much your home could sell for in as little as 3 minutes with a no-obligation cash offer.
Estimated market value
$438,200

