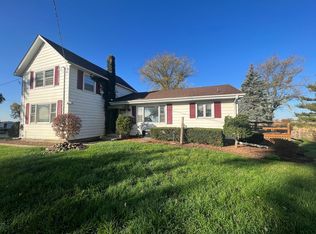This 18.9+ Acre Breathtaking and Serene Setting Will Capture Your Heart and Imagination! Stunning Log Ranch Home with Walk-Out Lower Level in the Center of 8 Acres of Old Growth Oaks, Shag Bark Hickory, Apple and Cherry Trees Overlooking 300 X 130 Ft. Pond! Main Living Area Features 2413 Sq. Ft., 9' Ceilings, Anderson Transom Windows for Abundant Natural Light and Amazing Views, Desirable Split Floor Plan, Living Room, Beautiful Kitchen with Island, Breakfast Nook & Pantry, Spacious Dining Area with Huge Window Overlooking the Pond, Lovely Master Suite with Luxury Bath Featuring Soaking Tub & Walk-In Shower with Swanstone Surround, Radiant Floor Heat, and Walk-in Closet. 2nd and 3rd Bedrooms with Jack and Jill Bath. Stunning Sunroom with Soaring Ceilings, Vermont Gas Stove, and Enchanting Views of the Woods! Walk-out Lower Level with 1966 Sq. Ft and Radiant Heat Throughout, Inviting Family Room with Unique Stone Fireplace, Huge Recreation Room, Office/Library with Beautiful Built-In's Could Be 4th Bedroom, Full Bath, Hobby/Work Room, Huge Laundry Room, and Storage. Deck Runs Full Length of Home with Eating/Viewing Area Overlooking the Woods, Pond and Wildlife! This Private and Secluded Country Retreat Also has A 30X60 Wick Pole Barn/Outbuilding with 4 Stalls & Heated Workshop Area, Garden Space, Walking Trail and Sitting Area for Meditation and Quiet Reflection. The Remaining 9 Acres is Currently Rented to A Farmer and Has Endless Possibilities! This Rare Gem Has it all so Come To The Country and Enjoy the Peaceful Life!
This property is off market, which means it's not currently listed for sale or rent on Zillow. This may be different from what's available on other websites or public sources.
