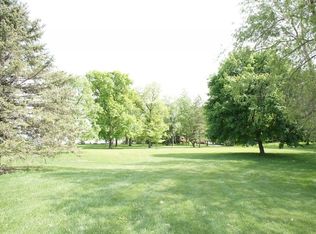10.11 ACRE HORSE PROPERTY complete with CUSTOM BUILT 3 BEDROOM, 3 BATH, 3 CAR HEATED GARAGE HOME! The home features a family room with oak floors, a picturesque bay window & wood burning stove. Kitchen provides plenty of counter space, granite countertops and tile backsplash. The master suite is oversized and includes a master bath and walk-in closet. 2nd and 3rd bedrooms are generously sized and offer beautiful hard wood floors. In the finished lower level you will find a family room, full bath, and large game/media room with a vaulted, beamed ceiling and skylights. POOL TABLE STAYS! The property features the following: 50x30 heated/cooled (kennel) building; 48x30 shop w/radiant heat, AC and 1/2 bath; 48x40 horse barn plus a 10' lean-to w/2 stalls, room for hay and machine storage; 200x70 outdoor area, pasture and wooded area. Property is zoned F-District farming. THIS IS A MUST SEE! BRING YOUR HORSES AND MOVE RIGHT IN!
This property is off market, which means it's not currently listed for sale or rent on Zillow. This may be different from what's available on other websites or public sources.
