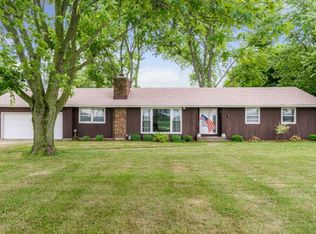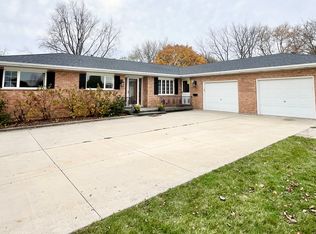Closed
$269,900
48W291 Keslinger Rd, Maple Park, IL 60151
2beds
1,155sqft
Single Family Residence
Built in 1978
0.84 Acres Lot
$303,400 Zestimate®
$234/sqft
$1,955 Estimated rent
Home value
$303,400
$288,000 - $319,000
$1,955/mo
Zestimate® history
Loading...
Owner options
Explore your selling options
What's special
Enjoy Country living in this charming ranch home situated on a spacious .84-acre level lot with mature trees. Step inside to discover a cozy and inviting ranch home, thoughtfully designed to embrace the joys of single-level living. The spacious living areas are ideal for both everyday comfort and entertaining guests. The open floor plan allows for a seamless flow between the living room, dining area and kitchen. New light fixtures, refrigerator, water heater, sump pump, radiator heat, and water filtration system within the last 6 years are comforting updates! A main floor laundry, two bedrooms and a full bath complete the main level. A full unfinished basement is a clean slate with plumbing already roughed in for a 2nd bathroom. A standout feature of this home is the extra-large deep attached 2.5 car garage, providing ample space for your vehicles, tools and storage needs. Plus, there's plenty of additional parking available for guests. Want fun? Take your family around the corner to Kuiper's Apple Orchard. This location is so great- feels like your worlds away but it's Just a few minutes drive to the quaint town of Elburn & easy access to Metra. Just a short 20 minute drive from all that Geneva has to offer as well! Home being sold "AS IS" part of an estate- carpet and paint will make this one shine!
Zillow last checked: 8 hours ago
Listing updated: December 29, 2023 at 12:00am
Listing courtesy of:
Anne Vogt 847-946-6654,
Premier Living Properties
Bought with:
Santiago Garcia
Charles Rutenberg Realty
Source: MRED as distributed by MLS GRID,MLS#: 11915604
Facts & features
Interior
Bedrooms & bathrooms
- Bedrooms: 2
- Bathrooms: 1
- Full bathrooms: 1
Primary bedroom
- Features: Flooring (Carpet), Window Treatments (Curtains/Drapes)
- Level: Main
- Area: 130 Square Feet
- Dimensions: 13X10
Bedroom 2
- Features: Flooring (Carpet), Window Treatments (Curtains/Drapes)
- Level: Main
- Area: 130 Square Feet
- Dimensions: 13X10
Dining room
- Features: Flooring (Carpet)
- Level: Main
- Area: 99 Square Feet
- Dimensions: 11X9
Enclosed porch
- Features: Flooring (Other)
- Level: Main
- Area: 200 Square Feet
- Dimensions: 25X8
Foyer
- Features: Flooring (Ceramic Tile)
- Level: Main
- Area: 35 Square Feet
- Dimensions: 7X5
Kitchen
- Features: Kitchen (Galley), Flooring (Ceramic Tile)
- Level: Main
- Area: 112 Square Feet
- Dimensions: 14X8
Laundry
- Features: Flooring (Ceramic Tile)
- Level: Main
- Area: 102 Square Feet
- Dimensions: 17X6
Living room
- Features: Flooring (Carpet)
- Level: Main
- Area: 238 Square Feet
- Dimensions: 17X14
Screened porch
- Features: Flooring (Other)
- Level: Main
- Area: 200 Square Feet
- Dimensions: 25X8
Heating
- Natural Gas, Steam, Baseboard
Cooling
- Wall Unit(s)
Appliances
- Included: Range, Dishwasher, Refrigerator, Washer, Dryer, Water Purifier Owned, Water Softener Owned
- Laundry: Main Level, Sink
Features
- 1st Floor Bedroom, 1st Floor Full Bath
- Windows: Screens
- Basement: Unfinished,Full
- Attic: Unfinished
Interior area
- Total structure area: 2,310
- Total interior livable area: 1,155 sqft
Property
Parking
- Total spaces: 2.5
- Parking features: Asphalt, Concrete, Garage Door Opener, On Site, Garage Owned, Attached, Garage
- Attached garage spaces: 2.5
- Has uncovered spaces: Yes
Accessibility
- Accessibility features: No Disability Access
Features
- Stories: 1
- Patio & porch: Screened
Lot
- Size: 0.84 Acres
- Dimensions: 150X244
- Features: Mature Trees
Details
- Parcel number: 1009200004
- Special conditions: None
- Other equipment: Water-Softener Owned, TV-Dish, TV Antenna, Ceiling Fan(s), Sump Pump, Generator
Construction
Type & style
- Home type: SingleFamily
- Architectural style: Ranch
- Property subtype: Single Family Residence
Materials
- Cedar, Stone
- Foundation: Concrete Perimeter
- Roof: Asphalt
Condition
- New construction: No
- Year built: 1978
Details
- Builder model: RANCH
Utilities & green energy
- Electric: Circuit Breakers, 200+ Amp Service
- Sewer: Septic Tank
- Water: Well
Community & neighborhood
Security
- Security features: Carbon Monoxide Detector(s)
Community
- Community features: Street Paved
Location
- Region: Maple Park
- Subdivision: Probst
HOA & financial
HOA
- Services included: None
Other
Other facts
- Listing terms: Conventional
- Ownership: Fee Simple
Price history
| Date | Event | Price |
|---|---|---|
| 12/19/2023 | Sold | $269,900$234/sqft |
Source: | ||
| 11/1/2023 | Contingent | $269,900$234/sqft |
Source: | ||
| 10/26/2023 | Listed for sale | $269,900+42.1%$234/sqft |
Source: | ||
| 6/22/2017 | Sold | $190,000-9.5%$165/sqft |
Source: | ||
| 5/15/2017 | Pending sale | $210,000$182/sqft |
Source: Kettley & Co. Inc. #09616930 Report a problem | ||
Public tax history
| Year | Property taxes | Tax assessment |
|---|---|---|
| 2024 | $6,527 +65.7% | $89,377 +7.3% |
| 2023 | $3,938 -12.2% | $83,265 +9.1% |
| 2022 | $4,486 -1.4% | $76,348 +4.3% |
Find assessor info on the county website
Neighborhood: 60151
Nearby schools
GreatSchools rating
- 5/10Kaneland Blackberry Creek Elementary SchoolGrades: PK-5Distance: 4.9 mi
- 3/10Harter Middle SchoolGrades: 6-8Distance: 7.3 mi
- 8/10Kaneland Senior High SchoolGrades: 9-12Distance: 1 mi
Schools provided by the listing agent
- Elementary: Blackberry Creek Elementary Scho
- Middle: Kaneland Middle School
- High: Kaneland High School
- District: 302
Source: MRED as distributed by MLS GRID. This data may not be complete. We recommend contacting the local school district to confirm school assignments for this home.

Get pre-qualified for a loan
At Zillow Home Loans, we can pre-qualify you in as little as 5 minutes with no impact to your credit score.An equal housing lender. NMLS #10287.

