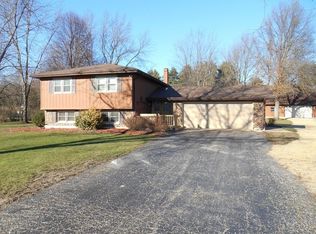Come see this beautifully landscaped, meticulously maintained, warm and inviting, custom built home. It has been recently updated and offers an abundance of space including a 3 car garage, 4 bedrooms and 3 full bathrooms, nicely positioned on a 1 acre lot. Plenty of storage, including an attic over the garage with pulled down stairs access and full unfinished basement. The french doors and picture windows let in an abundance of natural light. The kitchen boasts stainless steel appliances and 70 sq. ft. of counter tops. This home is located on a quiet, wooded cul-de-sac which provides privacy and tranquility. Relax on one of the decks and listen to the quiet. You will be able to enjoy the country life yet still be conveniently located near the Elburn metra, schools, shopping and the I-88 highway. This home boasts hardwood floors, solid oak doors, stainless steel appliances, 4 balconies, 2 fireplaces one electric and one wood burning with gas start, custom kitchen counter tops, remodeled master and main floor bathrooms. There is a special needs ramp leading in from the garage to main level entrance. The basement is roughed in for a bathroom, washer and dryer. The 4th bedroom is on the main level across the hall from the bath and laundry room. This 4th bedroom can also make a nice office or provide for an in-law arrangement. Oh, and let's not forget to mention the Koi pond out front! Make an appointment today.
This property is off market, which means it's not currently listed for sale or rent on Zillow. This may be different from what's available on other websites or public sources.

