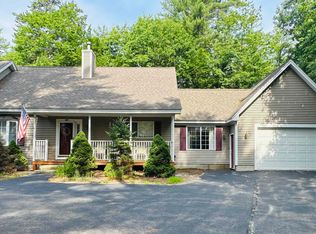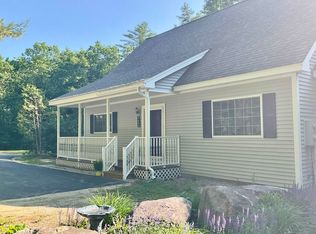Closed
Listed by:
Amy E Rogers,
Pinkham Real Estate 603-356-5425
Bought with: KW Coastal and Lakes & Mountains Realty/N Conway
$391,548
48B Sands Circle, Conway, NH 03813
2beds
1,360sqft
Single Family Residence
Built in 2004
-- sqft lot
$415,400 Zestimate®
$288/sqft
$2,505 Estimated rent
Home value
$415,400
$328,000 - $528,000
$2,505/mo
Zestimate® history
Loading...
Owner options
Explore your selling options
What's special
Welcome to the charming community of Old Mill Estates! This delightful home features an open kitchen, dining, and living room layout, creating a cozy yet spacious ambiance. Step into the living room, which seamlessly extends into the inviting three-season porch, basking in the warmth of the afternoon sun. Currently designed for single-level living, this residence boasts two generously-sized bedrooms and two baths. Additionally, there's an exciting opportunity to expand your living space with 1140 sq ft of unfinished space upstairs, complete with drywall and plumbing, awaiting your creative touch. Completing the picture, this property offers a full basement and an oversized one-car garage for your convenience. For outdoor enthusiasts, Conway Lake and its public boat launch are just a brief 5-minute stroll away. Furthermore, in Old Mill Estates, Short Term Rentals are permitted. The association handles winter plowing, shoveling, and landscaping duties, allowing you to fully embrace and savor life's pleasures. Welcome to a lifestyle of comfort and convenience!
Zillow last checked: 8 hours ago
Listing updated: June 28, 2024 at 01:53pm
Listed by:
Amy E Rogers,
Pinkham Real Estate 603-356-5425
Bought with:
Julie Chin
KW Coastal and Lakes & Mountains Realty/N Conway
Source: PrimeMLS,MLS#: 4994502
Facts & features
Interior
Bedrooms & bathrooms
- Bedrooms: 2
- Bathrooms: 2
- Full bathrooms: 1
- 3/4 bathrooms: 1
Heating
- Propane, Floor Furnace, Hot Water
Cooling
- None
Appliances
- Included: Dishwasher, Dryer, Microwave, Electric Range, Refrigerator, Washer
- Laundry: In Basement
Features
- Ceiling Fan(s), Dining Area, Kitchen/Living, Natural Light
- Flooring: Carpet, Laminate
- Windows: Blinds
- Basement: Concrete,Full,Interior Access,Exterior Entry,Walk-Up Access
Interior area
- Total structure area: 2,500
- Total interior livable area: 1,360 sqft
- Finished area above ground: 1,360
- Finished area below ground: 0
Property
Parking
- Total spaces: 1
- Parking features: Paved
- Garage spaces: 1
Features
- Levels: One
- Stories: 1
- Patio & porch: Enclosed Porch
Lot
- Features: Country Setting, Deed Restricted, Landscaped, Level, Special Assessment, Subdivided, Wooded
Details
- Zoning description: Residential
Construction
Type & style
- Home type: SingleFamily
- Architectural style: Cape
- Property subtype: Single Family Residence
Materials
- Wood Frame
- Foundation: Concrete
- Roof: Asphalt Shingle
Condition
- New construction: No
- Year built: 2004
Utilities & green energy
- Electric: 100 Amp Service
- Sewer: Community
- Utilities for property: Propane
Community & neighborhood
Location
- Region: Center Conway
HOA & financial
Other financial information
- Additional fee information: Fee: $275
Other
Other facts
- Road surface type: Paved
Price history
| Date | Event | Price |
|---|---|---|
| 6/28/2024 | Sold | $391,548+0.4%$288/sqft |
Source: | ||
| 5/14/2024 | Price change | $389,900-7.2%$287/sqft |
Source: | ||
| 5/8/2024 | Listed for sale | $420,000$309/sqft |
Source: | ||
Public tax history
Tax history is unavailable.
Neighborhood: 03813
Nearby schools
GreatSchools rating
- 5/10Pine Tree Elementary SchoolGrades: K-6Distance: 0.6 mi
- 7/10A. Crosby Kennett Middle SchoolGrades: 7-8Distance: 4 mi
- 4/10Kennett High SchoolGrades: 9-12Distance: 3 mi
Schools provided by the listing agent
- Middle: A. Crosby Kennett Middle Sch
- High: A. Crosby Kennett Sr. High
Source: PrimeMLS. This data may not be complete. We recommend contacting the local school district to confirm school assignments for this home.

Get pre-qualified for a loan
At Zillow Home Loans, we can pre-qualify you in as little as 5 minutes with no impact to your credit score.An equal housing lender. NMLS #10287.

