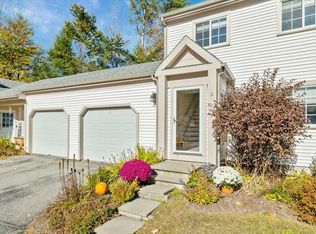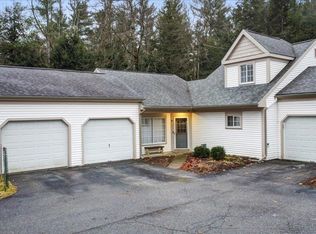Closed
Listed by:
The Hammond Team,
KW Vermont Phone:802-654-8500
Bought with: Coldwell Banker Hickok and Boardman
$356,000
48A Starbird Road, Jericho, VT 05465
3beds
1,363sqft
Condominium, Townhouse
Built in 1986
-- sqft lot
$396,800 Zestimate®
$261/sqft
$2,617 Estimated rent
Home value
$396,800
$377,000 - $417,000
$2,617/mo
Zestimate® history
Loading...
Owner options
Explore your selling options
What's special
This 3 bedroom, 1.5 bathroom end unit condo offers an open floor plan at an affordable price in the heart of Jericho. This home is close to so many amenities yet tucked back in the countryside. Bright kitchen which flows into the dining and living room allowing natural sunlight to carry through. Convenient half bath on the first floor. Head upstairs and you’ll find all 3 bedrooms and one full bath. The primary offers dual closets providing space for your wardrobe. The unfinished basement offers plenty of storage along with laundry. Attached 1 car garage with direct entry into the unit. The patio provides a wonderful place to unwind and watch wildlife. Close to schools, shopping, hiking and skiing trails, just a few miles from Mt. Mansfield and the Jericho Market and only a 20-25 minute commute to Smuggs, Enjoy the comfort and easy living of this Jericho Condo.
Zillow last checked: 8 hours ago
Listing updated: April 23, 2023 at 09:57am
Listed by:
The Hammond Team,
KW Vermont Phone:802-654-8500
Bought with:
Brian M. Boardman
Coldwell Banker Hickok and Boardman
Source: PrimeMLS,MLS#: 4944552
Facts & features
Interior
Bedrooms & bathrooms
- Bedrooms: 3
- Bathrooms: 2
- Full bathrooms: 1
- 1/2 bathrooms: 1
Heating
- Natural Gas, Baseboard
Cooling
- None
Appliances
- Included: Dishwasher, Dryer, Electric Range, Refrigerator, Washer, Natural Gas Water Heater, Owned Water Heater
- Laundry: In Basement
Features
- Dining Area, Kitchen/Dining, Natural Light
- Flooring: Carpet, Tile, Vinyl
- Basement: Concrete Floor,Full,Interior Stairs,Storage Space,Unfinished,Interior Access,Interior Entry
Interior area
- Total structure area: 2,033
- Total interior livable area: 1,363 sqft
- Finished area above ground: 1,363
- Finished area below ground: 0
Property
Parking
- Total spaces: 1
- Parking features: Paved, Attached
- Garage spaces: 1
Features
- Levels: Two
- Stories: 2
- Patio & porch: Patio
Lot
- Features: Country Setting, Level, Trail/Near Trail
Details
- Zoning description: Residential
Construction
Type & style
- Home type: Townhouse
- Property subtype: Condominium, Townhouse
Materials
- Wood Frame, Vinyl Siding
- Foundation: Poured Concrete
- Roof: Shingle
Condition
- New construction: No
- Year built: 1986
Utilities & green energy
- Electric: Circuit Breakers
- Sewer: Septic Tank
- Utilities for property: Other
Community & neighborhood
Security
- Security features: Hardwired Smoke Detector
Location
- Region: Jericho
HOA & financial
Other financial information
- Additional fee information: Fee: $250
Other
Other facts
- Road surface type: Paved
Price history
| Date | Event | Price |
|---|---|---|
| 4/21/2023 | Sold | $356,000+6.6%$261/sqft |
Source: | ||
| 3/7/2023 | Contingent | $334,000$245/sqft |
Source: | ||
| 3/3/2023 | Listed for sale | $334,000$245/sqft |
Source: | ||
Public tax history
Tax history is unavailable.
Neighborhood: 05465
Nearby schools
GreatSchools rating
- 9/10Jericho Elementary SchoolGrades: PK-4Distance: 0.6 mi
- 7/10Browns River Middle Usd #17Grades: 5-8Distance: 1.9 mi
- 10/10Mt. Mansfield Usd #17Grades: 9-12Distance: 1.6 mi
Get pre-qualified for a loan
At Zillow Home Loans, we can pre-qualify you in as little as 5 minutes with no impact to your credit score.An equal housing lender. NMLS #10287.

