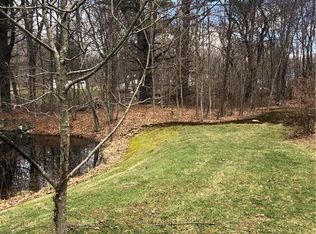Sold for $880,000
$880,000
48A Pine Tree Hill Road, Newtown, CT 06470
4beds
3,000sqft
Single Family Residence
Built in 2023
2 Acres Lot
$995,200 Zestimate®
$293/sqft
$5,577 Estimated rent
Home value
$995,200
$945,000 - $1.05M
$5,577/mo
Zestimate® history
Loading...
Owner options
Explore your selling options
What's special
Updated images & time-line...Construction continues to progress on this home at a remarkable pace with occupancy planned for late October or early November. A true Farm House Colonial from one of Newtown's best builders, this spectacular home sits well back from the road in a very private & tranquil setting. Spend your evenings relaxing on the front porch overlooking two ponds and their connecting brook and the wildlife that enjoys them. Inside, the main floor is anchored by the open eat-in kitchen with it's walk-in pantry, shaker cabinets, beverage center and huge center island. The family room is close with it's fireplace and high ceilings while the dining room, front foyer & office/study round out the space. Upstairs there's the owner's suite with it's huge walk-in closet, stall shower, soaking tub & double sink. Three additional generously sized bedrooms, a hall bath and a dedicated laundry room fill the rest of the floor. Opportunity abounds in this home with a full walk up attic with a full length dormer which could be finished offering over 700 additional square feet of space if the buyer needed it. The walk out basement can also be finished with all mechanicals thoughtfully relegated to one corner. The rear deck & yard are private and relaxing making this the perfect place to call home - schedule to see it today, once completed it won't last!
Zillow last checked: 8 hours ago
Listing updated: November 17, 2023 at 10:18am
Listed by:
Chris Haggerty 203-948-8011,
Around Town Real Estate LLC 203-727-8621
Bought with:
Unrepresented Buyer/Tenant
Unrepresented Buyer
Source: Smart MLS,MLS#: 170581263
Facts & features
Interior
Bedrooms & bathrooms
- Bedrooms: 4
- Bathrooms: 3
- Full bathrooms: 2
- 1/2 bathrooms: 1
Primary bedroom
- Features: Walk-In Closet(s), Hardwood Floor
- Level: Upper
Bedroom
- Features: Hardwood Floor
- Level: Upper
Bedroom
- Features: Hardwood Floor
- Level: Upper
Bedroom
- Features: Hardwood Floor
- Level: Upper
Primary bathroom
- Features: Double-Sink, Stall Shower, Whirlpool Tub, Tile Floor
- Level: Upper
Bathroom
- Features: High Ceilings
- Level: Main
Bathroom
- Features: Tub w/Shower, Tile Floor
- Level: Upper
Dining room
- Features: High Ceilings, Hardwood Floor
- Level: Main
Family room
- Features: High Ceilings, Vaulted Ceiling(s), Fireplace, Hardwood Floor
- Level: Main
Kitchen
- Features: High Ceilings, Breakfast Bar, Granite Counters, Kitchen Island, Sliders, Hardwood Floor
- Level: Main
Study
- Features: High Ceilings, Hardwood Floor
- Level: Main
Heating
- Forced Air, Zoned, Bottle Gas, Propane
Cooling
- Central Air, Zoned
Appliances
- Included: Gas Cooktop, Oven, Microwave, Range Hood, Refrigerator, Dishwasher, Wine Cooler, Water Heater, Electric Water Heater
- Laundry: Upper Level, Mud Room
Features
- Open Floorplan, Entrance Foyer
- Basement: Full,Unfinished,Concrete,Interior Entry,Garage Access,Walk-Out Access
- Attic: Walk-up
- Number of fireplaces: 1
Interior area
- Total structure area: 3,000
- Total interior livable area: 3,000 sqft
- Finished area above ground: 3,000
Property
Parking
- Total spaces: 2
- Parking features: Attached, Garage Door Opener
- Attached garage spaces: 2
Features
- Patio & porch: Deck, Porch
- Exterior features: Sidewalk
- Has view: Yes
- View description: Water
- Has water view: Yes
- Water view: Water
- Waterfront features: Waterfront, Brook, Pond
Lot
- Size: 2 Acres
- Features: Interior Lot, Open Lot, Subdivided, Wetlands, Secluded
Details
- Parcel number: 207573
- Zoning: R-2
Construction
Type & style
- Home type: SingleFamily
- Architectural style: Colonial,Farm House
- Property subtype: Single Family Residence
Materials
- Clapboard, Vinyl Siding
- Foundation: Concrete Perimeter
- Roof: Asphalt
Condition
- Under Construction
- New construction: Yes
- Year built: 2023
Details
- Warranty included: Yes
Utilities & green energy
- Sewer: Septic Tank
- Water: Well
- Utilities for property: Underground Utilities
Community & neighborhood
Community
- Community features: Golf, Health Club, Lake, Library, Medical Facilities, Paddle Tennis, Park, Playground
Location
- Region: Newtown
Price history
| Date | Event | Price |
|---|---|---|
| 11/17/2023 | Sold | $880,000-5.4%$293/sqft |
Source: | ||
| 6/29/2023 | Listed for sale | $929,900$310/sqft |
Source: | ||
Public tax history
| Year | Property taxes | Tax assessment |
|---|---|---|
| 2025 | $15,363 +6.6% | $534,550 |
| 2024 | $14,417 +392.2% | $534,550 +378.8% |
| 2023 | $2,929 | $111,640 |
Find assessor info on the county website
Neighborhood: 06470
Nearby schools
GreatSchools rating
- 7/10Middle Gate Elementary SchoolGrades: K-4Distance: 0.9 mi
- 7/10Newtown Middle SchoolGrades: 7-8Distance: 4.3 mi
- 9/10Newtown High SchoolGrades: 9-12Distance: 3.9 mi
Schools provided by the listing agent
- Elementary: Middle Gate
- Middle: Newtown,Reed
- High: Newtown
Source: Smart MLS. This data may not be complete. We recommend contacting the local school district to confirm school assignments for this home.
Get pre-qualified for a loan
At Zillow Home Loans, we can pre-qualify you in as little as 5 minutes with no impact to your credit score.An equal housing lender. NMLS #10287.
Sell for more on Zillow
Get a Zillow Showcase℠ listing at no additional cost and you could sell for .
$995,200
2% more+$19,904
With Zillow Showcase(estimated)$1,015,104
