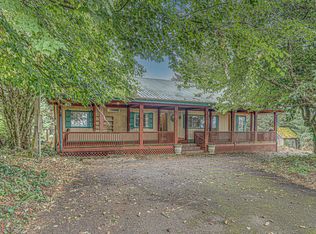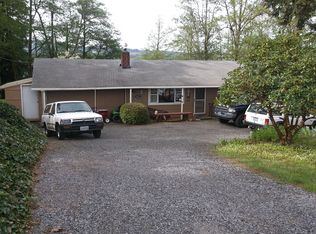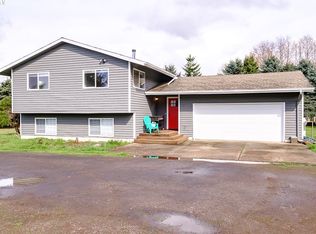Beautiful custom home with wrap around decks, breezeway attaches to 3 car garage. 19' ceilings, open staircase,formal dining and gourmet kitchen w/island, sub zero fridge.Living rm w/French doors,fireplace. Upstairs bedrooms w/Jack & Jill bath & private balcony. Master suite on main level.Upstairs loft overlooking living area.Spiral stairs to "tower" w/panoramic views.60x36 shop w/220 & 4 bays. 750sf storage bldg. Mt Hood View!
This property is off market, which means it's not currently listed for sale or rent on Zillow. This may be different from what's available on other websites or public sources.


