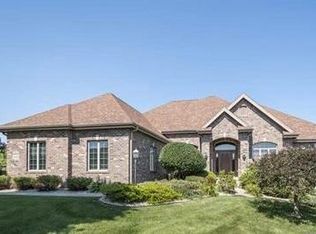Closed
$1,995,000
4899 Winners Circle, Middleton, WI 53562
5beds
5,263sqft
Single Family Residence
Built in 2019
1.51 Acres Lot
$2,049,100 Zestimate®
$379/sqft
$5,993 Estimated rent
Home value
$2,049,100
$1.93M - $2.19M
$5,993/mo
Zestimate® history
Loading...
Owner options
Explore your selling options
What's special
Extraordinary estate, architects custom built home. Nestled on top of a hill, in a cul-de-sac, private lot, one of Middleton's most exclusive neighborhoods. Designed with an eye for sophistication, functionality, comfort and luxury. Every detail of this home is carefully crafted to provide a seamless living experience, blending elegance with modern comfort. Chef-inspired custom kitchen features new paneled sub-zero fridge, 48" Viking gas range, huge island, lg pantry, pergola, 4-car heated garage/shop, 3 fireplaces, gorgeous 3-season room with FP, vaulted ceilings. Prof. designed custom main closet, new bar space, lighting, upgraded landscaping, and a newly installed invisible fence around the 1.5 acres to keep your sweet Doggy safe. Completely move-in ready. Welcome home, you deserve it!
Zillow last checked: 8 hours ago
Listing updated: March 19, 2025 at 08:11pm
Listed by:
Kristine Jaeger 608-217-1919,
Sprinkman Real Estate
Bought with:
Gerardo Jimenez
Source: WIREX MLS,MLS#: 1991837 Originating MLS: South Central Wisconsin MLS
Originating MLS: South Central Wisconsin MLS
Facts & features
Interior
Bedrooms & bathrooms
- Bedrooms: 5
- Bathrooms: 5
- Full bathrooms: 4
- 1/2 bathrooms: 1
- Main level bedrooms: 1
Primary bedroom
- Level: Main
- Area: 272
- Dimensions: 17 x 16
Bedroom 2
- Level: Upper
- Area: 169
- Dimensions: 13 x 13
Bedroom 3
- Level: Upper
- Area: 182
- Dimensions: 14 x 13
Bedroom 4
- Level: Upper
- Area: 169
- Dimensions: 13 x 13
Bedroom 5
- Level: Lower
- Area: 154
- Dimensions: 14 x 11
Bathroom
- Features: Stubbed For Bathroom on Lower, At least 1 Tub, Master Bedroom Bath: Full, Master Bedroom Bath, Master Bedroom Bath: Walk-In Shower
Dining room
- Level: Main
- Area: 168
- Dimensions: 14 x 12
Family room
- Level: Lower
- Area: 726
- Dimensions: 33 x 22
Kitchen
- Level: Main
- Area: 252
- Dimensions: 18 x 14
Living room
- Level: Main
- Area: 342
- Dimensions: 19 x 18
Office
- Level: Main
- Area: 144
- Dimensions: 12 x 12
Heating
- Natural Gas, Forced Air, Zoned
Cooling
- Central Air
Appliances
- Included: Range/Oven, Refrigerator, Dishwasher, Microwave, Disposal, Water Softener, ENERGY STAR Qualified Appliances
Features
- Walk-In Closet(s), Cathedral/vaulted ceiling, Wet Bar, Pantry, Kitchen Island
- Flooring: Wood or Sim.Wood Floors
- Windows: Low Emissivity Windows
- Basement: Full,Exposed,Full Size Windows,Walk-Out Access,Finished,Sump Pump,8'+ Ceiling,Radon Mitigation System,Concrete
Interior area
- Total structure area: 5,263
- Total interior livable area: 5,263 sqft
- Finished area above ground: 3,868
- Finished area below ground: 1,395
Property
Parking
- Total spaces: 4
- Parking features: Attached, Heated Garage, Garage Door Opener, 4 Car, Garage Door Over 8 Feet
- Attached garage spaces: 4
Features
- Levels: Two
- Stories: 2
- Patio & porch: Screened porch, Patio
- Exterior features: Sprinkler System, Electronic Pet Containment
- Has spa: Yes
- Spa features: Private
Lot
- Size: 1.51 Acres
Details
- Parcel number: 080831401330
- Zoning: Res
- Special conditions: Arms Length
Construction
Type & style
- Home type: SingleFamily
- Architectural style: Contemporary,Prairie/Craftsman
- Property subtype: Single Family Residence
Materials
- Fiber Cement, Other, Stone
Condition
- 6-10 Years
- New construction: No
- Year built: 2019
Utilities & green energy
- Sewer: Septic Tank
- Water: Well
- Utilities for property: Cable Available
Community & neighborhood
Security
- Security features: Security System
Location
- Region: Middleton
- Subdivision: Bridle Ridge
- Municipality: Springfield
Price history
| Date | Event | Price |
|---|---|---|
| 3/24/2025 | Listing removed | $9,995$2/sqft |
Source: SCWMLS #1993432 Report a problem | ||
| 3/17/2025 | Sold | $1,995,000+5%$379/sqft |
Source: | ||
| 2/14/2025 | Listed for rent | $9,995$2/sqft |
Source: SCWMLS #1993432 Report a problem | ||
| 1/23/2025 | Pending sale | $1,900,000$361/sqft |
Source: | ||
| 1/17/2025 | Listed for sale | $1,900,000+10.1%$361/sqft |
Source: | ||
Public tax history
| Year | Property taxes | Tax assessment |
|---|---|---|
| 2024 | $17,139 +4.8% | $864,400 |
| 2023 | $16,358 +5.8% | $864,400 |
| 2022 | $15,461 +0.8% | $864,400 |
Find assessor info on the county website
Neighborhood: 53562
Nearby schools
GreatSchools rating
- 6/10Sunset Ridge Elementary SchoolGrades: PK-4Distance: 0.7 mi
- 8/10Glacier Creek Middle SchoolGrades: 5-8Distance: 2.7 mi
- 9/10Middleton High SchoolGrades: 9-12Distance: 4.1 mi
Schools provided by the listing agent
- Elementary: Sunset Ridge
- Middle: Glacier Creek
- High: Middleton
- District: Middleton-Cross Plains
Source: WIREX MLS. This data may not be complete. We recommend contacting the local school district to confirm school assignments for this home.
Get pre-qualified for a loan
At Zillow Home Loans, we can pre-qualify you in as little as 5 minutes with no impact to your credit score.An equal housing lender. NMLS #10287.
Sell with ease on Zillow
Get a Zillow Showcase℠ listing at no additional cost and you could sell for —faster.
$2,049,100
2% more+$40,982
With Zillow Showcase(estimated)$2,090,082
