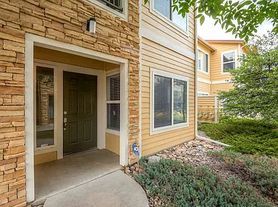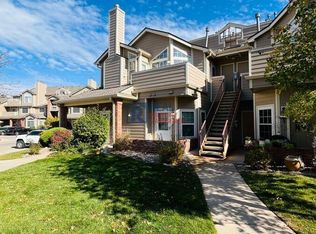Charing 1 bedroom condo with private balcony. This home was recently remodeled and includes laminate flooring throughout, new cabinets and quartz counter tops. The living room is open to the kitchen and includes a wood burning fireplace, and access to the balcony. Washer and dryer are included as well as water, sewer and trash. 1 dog ok with $300 refundable pet deposit and $35 monthly pet rent.
HB23-1099 Portable Tenant Screening Reports (PTSR): 1) Applicant has the right to provide MHT Property Management with a PTSR that is not more than 30 days old, as defined in A 38-12-902(2.5), Colorado Revised Statutes; and 2) if Applicant provides MHT Property Management with a PTSR, MHT Property Management is prohibited from: a) charging Applicant a rental application fee; or b) charging Applicant a fee for MHT Property Management o access or use the PTSR.
If Applicant provides MHT Property Management with a PTSR: a) the PTSR must be available to MHT Property Management by a consumer reporting agency/third-party website that regularly engages in the business of providing consumer reports; 2) the PTSR must comply with all state and federal laws pertaining to use and disclosure of information contained in a consumer report by a consumer reporting agency; and c) Applicant certifies that there has not been a material change in the information in the PTSR, including the Applicant's name, address, bankruptcy status, criminal history, or eviction history, since the PTSR was generated.
Apartment for rent
$1,600/mo
4899 S Dudley St APT F14, Littleton, CO 80123
1beds
511sqft
Price may not include required fees and charges.
Apartment
Available now
Small dogs OK
-- A/C
In unit laundry
-- Parking
-- Heating
What's special
Private balconyNew cabinetsQuartz counter topsLaminate flooringWood burning fireplace
- 5 days |
- -- |
- -- |
Travel times
Looking to buy when your lease ends?
Consider a first-time homebuyer savings account designed to grow your down payment with up to a 6% match & a competitive APY.
Facts & features
Interior
Bedrooms & bathrooms
- Bedrooms: 1
- Bathrooms: 1
- Full bathrooms: 1
Appliances
- Included: Dishwasher, Dryer, Microwave, Range Oven, Refrigerator, Washer
- Laundry: In Unit
Features
- Range/Oven
Interior area
- Total interior livable area: 511 sqft
Property
Parking
- Details: Contact manager
Features
- Exterior features: Garbage, Range/Oven, Water, sewer
Construction
Type & style
- Home type: Apartment
- Property subtype: Apartment
Utilities & green energy
- Utilities for property: Garbage, Water
Building
Management
- Pets allowed: Yes
Community & HOA
Community
- Features: Pool
HOA
- Amenities included: Pool
Location
- Region: Littleton
Financial & listing details
- Lease term: Contact For Details
Price history
| Date | Event | Price |
|---|---|---|
| 10/28/2025 | Listed for rent | $1,600$3/sqft |
Source: Zillow Rentals | ||
| 5/1/2023 | Sold | $245,000$479/sqft |
Source: | ||
Neighborhood: Marston
There are 4 available units in this apartment building

