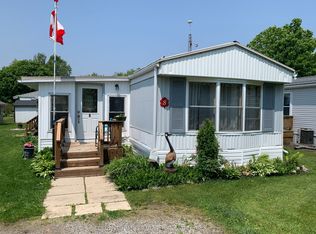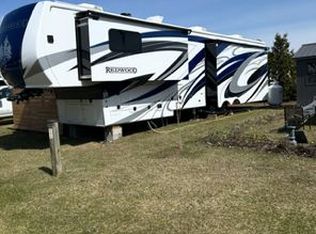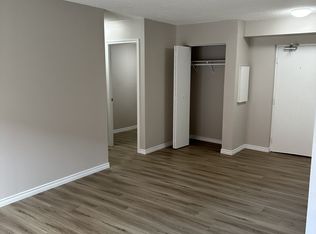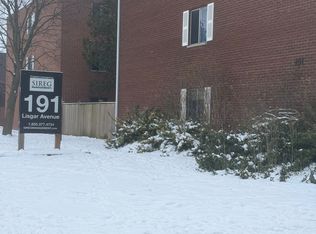Welcome to Otters Edge Estates, an exclusive adult community designed for those aged 55 and older, offering YEAR-ROUND living tailored to the retiree's lifestyle. This 2-bedroom, 1-bathroom mobile home with the potential of 2 more bedrooms and/or a sunroom. Its spacious open-concept kitchen/dinette and living room area make for a welcoming and comfortable living space. Nestled at the entrance of the estates, it boasts views of nearby farmers' fields and a picturesque forest behind. Just minutes from the stunning Port Burwell beach and the shores of Lake Erie. This home is part of the Otter's Edge Estates community, offering access to amenities and services to enrich your retirement years (visit www.ottersedgeestates.ca for more details). For those seeking tranquility, the property provides the perfect outdoor space. If you're in the mood for a leisurely stroll, you can explore down to the Pavilion and boat launch, leading to Otters Edge Creek, where you can indulge in the beauty of the great outdoors. The financial aspects for this property are a monthly lot fee of $850 plus an additional $90 per month for water. If you're looking for a harmonious blend of comfort and serene natural surroundings, this property is an ideal choice.
Under contract
C$159,000
4899 Plank Rd #25, Bayham, ON N0J 1T0
2beds
1baths
Mobile Home
Built in ----
-- sqft lot
$-- Zestimate®
C$--/sqft
C$-- HOA
What's special
- 264 days |
- 1 |
- 0 |
Zillow last checked: 8 hours ago
Listing updated: January 21, 2026 at 12:47pm
Listed by:
CENTURY 21 FIRST CANADIAN CORP
Source: TRREB,MLS®#: X12129642 Originating MLS®#: London and St. Thomas Association of REALTORS
Originating MLS®#: London and St. Thomas Association of REALTORS
Facts & features
Interior
Bedrooms & bathrooms
- Bedrooms: 2
- Bathrooms: 1
Primary bedroom
- Level: Main
- Dimensions: 7.54 x 4.27
Bedroom 2
- Level: Main
- Dimensions: 4.88 x 4.88
Bathroom
- Level: Main
- Dimensions: 3.25 x 3.96
Foyer
- Level: Main
- Dimensions: 3.25 x 1.63
Kitchen
- Level: Main
- Dimensions: 4.27 x 4.88
Living room
- Level: Main
- Dimensions: 7.54 x 4.27
Other
- Level: Main
- Dimensions: 4.27 x 4.88
Sunroom
- Level: Main
- Dimensions: 4.27 x 4.88
Heating
- Forced Air, Gas
Cooling
- Central Air
Appliances
- Included: Water Heater Owned
Features
- Basement: None
- Has fireplace: Yes
- Fireplace features: Electric, Free Standing
Interior area
- Living area range: 700-1100 null
Property
Parking
- Total spaces: 2
- Parking features: Front Yard Parking
Features
- Exterior features: Landscaped, Year Round Living
- Pool features: None
- Has view: Yes
- View description: Trees/Woods
- Waterfront features: None
Lot
- Features: Beach, Park, Campground, Marina, Lake Access, River/Stream
- Topography: Dry,Flat
Details
- Additional structures: Garden Shed, Shed
- Parcel number: 353220306
Construction
Type & style
- Home type: MobileManufactured
- Architectural style: Bungalow
- Property subtype: Mobile Home
Materials
- Aluminum Siding
- Foundation: Unknown
- Roof: Metal
Utilities & green energy
- Sewer: Septic
Community & HOA
Community
- Senior community: Yes
Location
- Region: Bayham
Financial & listing details
- Annual tax amount: C$1,710
- Date on market: 5/7/2025
CENTURY 21 FIRST CANADIAN CORP
By pressing Contact Agent, you agree that the real estate professional identified above may call/text you about your search, which may involve use of automated means and pre-recorded/artificial voices. You don't need to consent as a condition of buying any property, goods, or services. Message/data rates may apply. You also agree to our Terms of Use. Zillow does not endorse any real estate professionals. We may share information about your recent and future site activity with your agent to help them understand what you're looking for in a home.
Price history
Price history
Price history is unavailable.
Public tax history
Public tax history
Tax history is unavailable.Climate risks
Neighborhood: N0J
Nearby schools
GreatSchools rating
No schools nearby
We couldn't find any schools near this home.
- Loading



