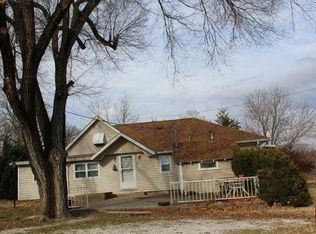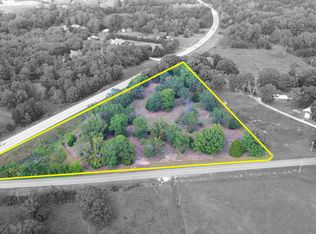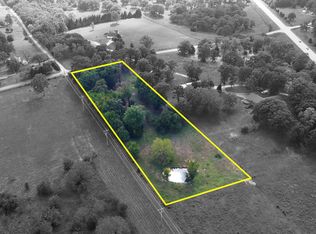Closed
Price Unknown
4899 Gum Road, Joplin, MO 64804
3beds
2,150sqft
Single Family Residence
Built in 2017
9.61 Acres Lot
$476,400 Zestimate®
$--/sqft
$2,166 Estimated rent
Home value
$476,400
$448,000 - $505,000
$2,166/mo
Zestimate® history
Loading...
Owner options
Explore your selling options
What's special
Beautiful 10-acre home located in rural south Joplin. This 6-year-old custom home features beautiful hardwood floors, an open floor plan with a granite kitchen and seamless beamed ceilings. You'll often find a beautiful primary suite with a great walk-in shower and jacuzzi tub. Also on the main level are 2 additional bedrooms, a bathroom and you will find a huge bonus room over the garage - perfect for a 4th bedroom or family room! Enjoy the great outdoors with an immaculate 10 acres, a 40x60 shop building with extra living quarters and even a cute ''she-shed.'' This home is truly one of a kind and gives you all the opportunities of country living!
Zillow last checked: 8 hours ago
Listing updated: August 02, 2024 at 02:58pm
Listed by:
Charles Allyn Burt 417-437-3185,
Charles Burt Realtors
Bought with:
Charles Allyn Burt, 1999022590
Charles Burt Realtors
Source: SOMOMLS,MLS#: 60247456
Facts & features
Interior
Bedrooms & bathrooms
- Bedrooms: 3
- Bathrooms: 2
- Full bathrooms: 2
Primary bedroom
- Area: 195
- Dimensions: 15 x 13
Bedroom 2
- Area: 121
- Dimensions: 11 x 11
Bedroom 3
- Area: 121
- Dimensions: 11 x 11
Bonus room
- Area: 333
- Dimensions: 27.75 x 12
Dining room
- Area: 143
- Dimensions: 13 x 11
Kitchen
- Area: 117
- Dimensions: 13 x 9
Living room
- Area: 256
- Dimensions: 16 x 16
Heating
- Central, Electric
Cooling
- Ceiling Fan(s), Central Air
Appliances
- Included: Dishwasher, Disposal, Free-Standing Gas Oven, Refrigerator
- Laundry: Main Level, W/D Hookup
Features
- Granite Counters, High Ceilings, Walk-In Closet(s), Walk-in Shower
- Flooring: Carpet, Hardwood, Tile
- Has basement: No
- Attic: Access Only:No Stairs
- Has fireplace: Yes
- Fireplace features: Great Room, Wood Burning
Interior area
- Total structure area: 2,150
- Total interior livable area: 2,150 sqft
- Finished area above ground: 2,150
- Finished area below ground: 0
Property
Parking
- Total spaces: 2
- Parking features: Driveway, Garage Faces Side, Gravel
- Attached garage spaces: 2
- Has uncovered spaces: Yes
Features
- Levels: One
- Stories: 1
- Patio & porch: Covered, Deck
- Exterior features: Rain Gutters
- Has spa: Yes
- Spa features: Bath
- Fencing: Barbed Wire
- Has view: Yes
- View description: Panoramic
Lot
- Size: 9.61 Acres
- Features: Acreage, Cleared, Horses Allowed, Landscaped, Level, Pasture, Sloped
Details
- Additional structures: Outbuilding, Second Residence
- Parcel number: 089.029000000
- Horses can be raised: Yes
Construction
Type & style
- Home type: SingleFamily
- Property subtype: Single Family Residence
Materials
- HardiPlank Type, Frame
- Foundation: Crawl Space, Poured Concrete
- Roof: Composition
Condition
- Year built: 2017
Utilities & green energy
- Sewer: Septic Tank
- Water: Private
Community & neighborhood
Security
- Security features: Smoke Detector(s)
Location
- Region: Joplin
- Subdivision: N/A
Other
Other facts
- Listing terms: Cash,Conventional,FHA,VA Loan
- Road surface type: Asphalt
Price history
| Date | Event | Price |
|---|---|---|
| 9/11/2023 | Sold | -- |
Source: | ||
| 8/17/2023 | Pending sale | $485,000$226/sqft |
Source: | ||
| 8/11/2023 | Price change | $485,000-2.8%$226/sqft |
Source: | ||
| 7/31/2023 | Price change | $499,000-5%$232/sqft |
Source: | ||
| 7/18/2023 | Listed for sale | $525,000$244/sqft |
Source: | ||
Public tax history
Tax history is unavailable.
Neighborhood: 64804
Nearby schools
GreatSchools rating
- 7/10Seneca Intermediate SchoolGrades: 4-6Distance: 8.7 mi
- 3/10Seneca Junior High SchoolGrades: 7-8Distance: 8.5 mi
- 3/10Seneca High SchoolGrades: 9-12Distance: 8.7 mi
Schools provided by the listing agent
- Elementary: Seneca
- Middle: Seneca
- High: Seneca
Source: SOMOMLS. This data may not be complete. We recommend contacting the local school district to confirm school assignments for this home.


