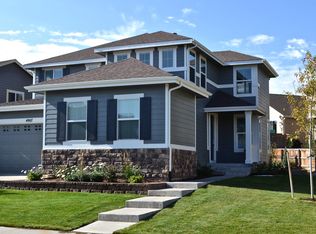Colorado living at its finest! This Shea Homes Pasque model is as beautiful on the inside as it is on the outside. The interior features three spacious bedrooms, three full baths, loft, main floor study and 2,700+ square feet. Entertain friends and family on the expansive backyard stamped concrete patio or enjoy the seclusion of the entry courtyard. In the coming weeks, watch the professionally landscaped backyard retreat begin to bloom and come to life. Conveniently located near the Southridge Recreation Center and Paintbrush Park. ** Cherry cabinets throughout ** Under cabinet lights in kitchen ** Hardwood floors in living room, dining room and kitchen ** Solid wood doors ** Wrought iron balusters ** Walk-in pantry and butlers pantry ** Bronze light and plumbing fixtures and door hardware ** Fireplace in master suite and family room ** Bose surround-sound system in family room and outdoor speakers on patio ** Professionally landscaped back yard garden retreat **
This property is off market, which means it's not currently listed for sale or rent on Zillow. This may be different from what's available on other websites or public sources.
