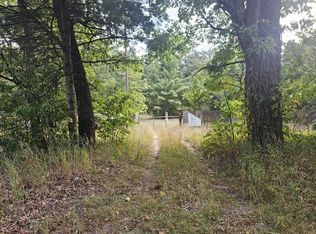Sold
$599,900
4898 E Skeels Rd, Holton, MI 49425
3beds
3,550sqft
Single Family Residence
Built in 1994
68.09 Acres Lot
$608,900 Zestimate®
$169/sqft
$3,135 Estimated rent
Home value
$608,900
Estimated sales range
Not available
$3,135/mo
Zestimate® history
Loading...
Owner options
Explore your selling options
What's special
Are you ready to discover your dream home that combines convince, comfort, and 68 acres of breathtaking natural beauty? Welcome to a property that redefines the essence of secluded living! This stunning home features three beautifully designed bedrooms and three full baths, along with an additional half bath, making it perfect for family and guests alike. The opulent primary suite boasts not one, but two expansive walk-in closets, providing the ultimate in storage and organization. Embrace your hobbies with a new pole barn that accommodates all your needs, whether for storage, work, or play. Nestled on an impressive 68 acres that borders Manistee National Forest on two sides, this property offers endless opportunities for outdoor adventures, and entertaining. The large back deck serves as an entertainer's dream, providing a spectacular space for gatherings, barbecues, or simply soaking in the tranquil surroundings. Inside, the grand finished basement, complete with a cozy fireplace, invites you to create lasting family memories. You'll also love the large screened-in room that flows seamlessly from the open-concept kitchen and living area, allowing you to enjoy the beauty of nature without the hassle of bugs. Experience the ultimate peace and seclusion with plenty of privacy, making this home a true sanctuary. Meticulously maintained and showcasing excellent craftsmanship, this property is move-in ready for its new owners. Oh, and only an hour from Grand Rapids! Don't miss out on this incredible opportunity to own a slice of paradiseschedule your tour today and make this dream home your reality!
Zillow last checked: 8 hours ago
Listing updated: April 25, 2025 at 01:54pm
Listed by:
Skylar Olson 231-736-3181,
Greenridge Realty
Bought with:
Laura Compton
Source: MichRIC,MLS#: 25004190
Facts & features
Interior
Bedrooms & bathrooms
- Bedrooms: 3
- Bathrooms: 4
- Full bathrooms: 3
- 1/2 bathrooms: 1
- Main level bedrooms: 3
Primary bedroom
- Level: Main
- Area: 322.38
- Dimensions: 19.90 x 16.20
Bedroom 2
- Level: Main
- Area: 112.11
- Dimensions: 10.10 x 11.10
Primary bathroom
- Level: Main
- Area: 129.6
- Dimensions: 8.00 x 16.20
Bathroom 1
- Level: Main
- Area: 58.83
- Dimensions: 5.30 x 11.10
Bathroom 2
- Level: Main
- Area: 17.68
- Dimensions: 5.20 x 3.40
Bathroom 3
- Level: Basement
- Area: 117.66
- Dimensions: 10.60 x 11.10
Bonus room
- Description: Storage
- Level: Basement
- Area: 49.28
- Dimensions: 8.80 x 5.60
Dining room
- Level: Main
- Area: 80.94
- Dimensions: 11.40 x 7.10
Family room
- Level: Main
- Area: 735.36
- Dimensions: 30.50 x 24.11
Kitchen
- Level: Main
- Area: 117.52
- Dimensions: 11.30 x 10.40
Laundry
- Level: Main
- Area: 15
- Dimensions: 5.00 x 3.00
Living room
- Level: Main
- Area: 290.55
- Dimensions: 14.90 x 19.50
Other
- Description: Electrical
- Level: Basement
- Area: 145.14
- Dimensions: 24.60 x 5.90
Other
- Description: Garage
- Level: Main
- Area: 624.03
- Dimensions: 26.11 x 23.90
Other
- Description: Screened in porch
- Level: Main
- Area: 365
- Dimensions: 12.50 x 29.20
Recreation
- Level: Basement
- Area: 666.38
- Dimensions: 23.30 x 28.60
Heating
- Forced Air
Cooling
- Central Air
Appliances
- Included: Dishwasher, Disposal, Dryer, Microwave, Oven, Range, Refrigerator, Washer, Water Softener Owned
- Laundry: Main Level
Features
- Ceiling Fan(s), Eat-in Kitchen, Pantry
- Windows: Replacement, Insulated Windows, Window Treatments
- Basement: Full
- Number of fireplaces: 2
- Fireplace features: Living Room, Other
Interior area
- Total structure area: 2,105
- Total interior livable area: 3,550 sqft
- Finished area below ground: 1,445
Property
Parking
- Total spaces: 2
- Parking features: Attached, Garage Door Opener
- Garage spaces: 2
Features
- Stories: 1
Lot
- Size: 68.09 Acres
- Dimensions: 1285 x 2651.65 x 1288.65 x 2640.15
- Features: Wooded, Shrubs/Hedges
Details
- Additional structures: Pole Barn
- Parcel number: 01903130001
Construction
Type & style
- Home type: SingleFamily
- Architectural style: Ranch
- Property subtype: Single Family Residence
Materials
- Vinyl Siding
- Roof: Composition,Shingle
Condition
- New construction: No
- Year built: 1994
Utilities & green energy
- Sewer: Septic Tank
- Water: Well, Extra Well
- Utilities for property: Phone Connected, Cable Connected
Community & neighborhood
Security
- Security features: Security System
Location
- Region: Holton
Other
Other facts
- Listing terms: Cash,FHA,VA Loan,Conventional
- Road surface type: Paved
Price history
| Date | Event | Price |
|---|---|---|
| 4/24/2025 | Sold | $599,900$169/sqft |
Source: | ||
| 2/12/2025 | Pending sale | $599,900$169/sqft |
Source: | ||
| 2/5/2025 | Listed for sale | $599,900$169/sqft |
Source: | ||
| 10/21/2024 | Listing removed | $599,900$169/sqft |
Source: | ||
| 9/9/2024 | Price change | $599,900-4%$169/sqft |
Source: | ||
Public tax history
Tax history is unavailable.
Neighborhood: 49425
Nearby schools
GreatSchools rating
- 4/10Holton Elementary SchoolGrades: PK-5Distance: 5.2 mi
- 4/10Holton Middle SchoolGrades: 6-8Distance: 5.2 mi
- 3/10Holton High SchoolGrades: 9-12Distance: 5.2 mi
Get pre-qualified for a loan
At Zillow Home Loans, we can pre-qualify you in as little as 5 minutes with no impact to your credit score.An equal housing lender. NMLS #10287.
Sell for more on Zillow
Get a Zillow Showcase℠ listing at no additional cost and you could sell for .
$608,900
2% more+$12,178
With Zillow Showcase(estimated)$621,078
