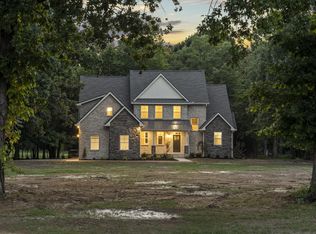Closed
$1,295,000
4898 Charles Dorris Rd, Springfield, TN 37172
4beds
4,156sqft
Single Family Residence, Residential
Built in 2022
5.07 Acres Lot
$1,296,200 Zestimate®
$312/sqft
$4,971 Estimated rent
Home value
$1,296,200
$1.17M - $1.44M
$4,971/mo
Zestimate® history
Loading...
Owner options
Explore your selling options
What's special
Discover the perfect blend of luxury, privacy, and convenience in this stunning 4-bedroom, 4.5-bathroom home situated on 5 fully fenced acres with a grand entrance, just 30 minutes from Nashville and 40 minutes from the airport. Located in Springfield, TN, this exceptional property offers the best of both worlds—peaceful countryside living while being close to town, parks, and the charming town square. Enjoy newly renovated parks featuring tennis courts, pickleball, dog parks, playgrounds, and miles of scenic walking paths. Inside, the gourmet kitchen boasts a large island, ample storage, and expansive windows that flood the home with natural light and breathtaking ridge line views. The primary suite is a private retreat with a spa-like ensuite featuring a walk-through shower and a spacious walk-in closet. A main-floor guest suite with an attached ensuite provides comfort and convenience. Upstairs, a media room offers the perfect space for entertainment, along with two additional bedrooms, each with an ensuite. Wine enthusiasts will appreciate the dedicated wine storage room. Step outside to the huge back porch with a fireplace, ideal for relaxing or entertaining while enjoying the peaceful surroundings. The property also features a designated garden area, perfect for growing fresh produce, flowers, or creating your own serene outdoor escape. The home also has a Generac and whole house water softener. This extraordinary home offers luxury living in an unbeatable location. Schedule your private tour today!
Zillow last checked: 8 hours ago
Listing updated: July 23, 2025 at 03:02pm
Listing Provided by:
Darcy Bennett 615-651-3375,
Parks Compass
Bought with:
David Scott DeRose, 372281
Cope Associates Realty & Auction, LLC
Source: RealTracs MLS as distributed by MLS GRID,MLS#: 2810567
Facts & features
Interior
Bedrooms & bathrooms
- Bedrooms: 4
- Bathrooms: 5
- Full bathrooms: 4
- 1/2 bathrooms: 1
- Main level bedrooms: 2
Heating
- Central
Cooling
- Central Air
Appliances
- Included: Oven, Cooktop, Gas Range, Dishwasher, Disposal, Dryer, Microwave, Refrigerator, Stainless Steel Appliance(s), Washer
Features
- Entrance Foyer, High Ceilings, Open Floorplan, Pantry, Walk-In Closet(s), High Speed Internet
- Flooring: Carpet, Wood, Tile
- Basement: Crawl Space
- Number of fireplaces: 2
- Fireplace features: Electric, Gas
Interior area
- Total structure area: 4,156
- Total interior livable area: 4,156 sqft
- Finished area above ground: 4,156
Property
Parking
- Total spaces: 3
- Parking features: Garage Door Opener, Garage Faces Side
- Garage spaces: 3
Features
- Levels: One
- Stories: 2
- Patio & porch: Porch, Covered
Lot
- Size: 5.07 Acres
Details
- Parcel number: 059 00601 000
- Special conditions: Owner Agent,Standard
- Other equipment: Satellite Dish
Construction
Type & style
- Home type: SingleFamily
- Property subtype: Single Family Residence, Residential
Materials
- Brick
- Roof: Asphalt
Condition
- New construction: No
- Year built: 2022
Utilities & green energy
- Sewer: Septic Tank
- Water: Public
- Utilities for property: Water Available
Community & neighborhood
Location
- Region: Springfield
- Subdivision: Boundary Survey
Price history
| Date | Event | Price |
|---|---|---|
| 7/23/2025 | Sold | $1,295,000-7.2%$312/sqft |
Source: | ||
| 6/23/2025 | Contingent | $1,395,000$336/sqft |
Source: | ||
| 6/3/2025 | Price change | $1,395,000-3%$336/sqft |
Source: | ||
| 4/30/2025 | Price change | $1,438,000-3.4%$346/sqft |
Source: | ||
| 3/29/2025 | Listed for sale | $1,488,000+8166.7%$358/sqft |
Source: | ||
Public tax history
| Year | Property taxes | Tax assessment |
|---|---|---|
| 2024 | $5,247 | $291,500 |
| 2023 | $5,247 +519.6% | $291,500 +786.7% |
| 2022 | $847 | $32,875 |
Find assessor info on the county website
Neighborhood: 37172
Nearby schools
GreatSchools rating
- 5/10Krisle Elementary SchoolGrades: PK-5Distance: 2.3 mi
- 8/10Innovation Academy of Robertson CountyGrades: 6-10Distance: 6.3 mi
- 3/10Springfield High SchoolGrades: 9-12Distance: 4.8 mi
Schools provided by the listing agent
- Elementary: Krisle Elementary
- Middle: Springfield Middle
- High: Springfield High School
Source: RealTracs MLS as distributed by MLS GRID. This data may not be complete. We recommend contacting the local school district to confirm school assignments for this home.
Get a cash offer in 3 minutes
Find out how much your home could sell for in as little as 3 minutes with a no-obligation cash offer.
Estimated market value
$1,296,200
