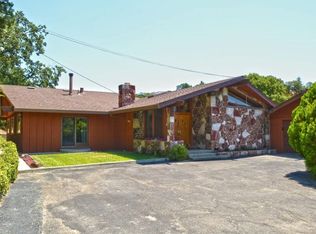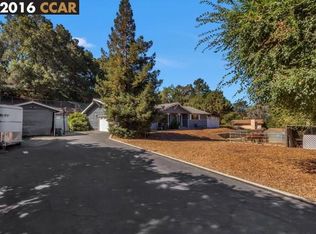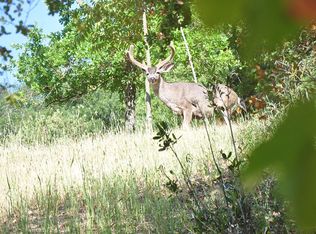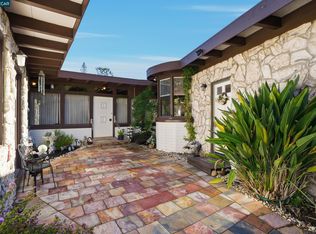Sold for $2,000,000 on 06/20/24
$2,000,000
4897 John Muir Rd, Martinez, CA 94553
4beds
2,783sqft
Residential, Single Family Residence
Built in 1953
1.04 Acres Lot
$1,935,300 Zestimate®
$719/sqft
$5,611 Estimated rent
Home value
$1,935,300
$1.74M - $2.15M
$5,611/mo
Zestimate® history
Loading...
Owner options
Explore your selling options
What's special
Prepare to fall in love with this stunning, modern farmhouse in Martinez’s sought after Alhambra Valley. Tucked along a private road dotted with oak trees and vineyards, this single-level home has been extensively renovated and expanded to create the turnkey home of your dreams. The heart of the home is the multi-functional great room, featuring a stunning kitchen, light-filled dining area, and spacious living room. The home is designed for hosting events indoors and outdoors, flowing to multiple outdoor patios perfect for entertaining and dining al fresco. Renovated and expanded from 2018-22, the home features 9 foot ceilings, crown moulding and French oak flooring. The traditional floor plan offers three bedrooms that share a full hall bath, along with a luxurious primary bedroom with en-suite bath. The incredible 1.03 acre lot offers a stay-at-home oasis, with sparkling pool, sport court, and room for expansive gardens. Deluxe 2-car garage, circular driveway provides room for multiple cars and recreational vehicles. Approved plans for an Accessory Dwelling Unit on the edge of the property are included in the sale. Experience the magic of Alhambra Valley in this move-in-ready property!
Zillow last checked: 8 hours ago
Listing updated: June 22, 2024 at 06:11am
Listed by:
Daniel Fitzpatrick DRE #01892947 925-282-0483,
Real Estate Experts
Bought with:
Kirsten Buckley, DRE #01922658
Compass
Source: CCAR,MLS#: 41060886
Facts & features
Interior
Bedrooms & bathrooms
- Bedrooms: 4
- Bathrooms: 3
- Full bathrooms: 3
Kitchen
- Features: Counter - Stone, Dishwasher, Eat In Kitchen, Garbage Disposal, Refrigerator
Heating
- Forced Air
Cooling
- Has cooling: Yes
Appliances
- Included: Dishwasher, Refrigerator
Features
- Number of fireplaces: 1
- Fireplace features: Brick, Den, Wood Burning
Interior area
- Total structure area: 2,783
- Total interior livable area: 2,783 sqft
Property
Parking
- Total spaces: 2
- Parking features: Garage
- Garage spaces: 2
Features
- Levels: One
- Stories: 1
- Has private pool: Yes
- Pool features: In Ground, Outdoor Pool
- Fencing: Fenced
Lot
- Size: 1.04 Acres
- Features: Premium Lot, Back Yard, Front Yard, Side Yard, Landscape Back, Landscape Front
Details
- Parcel number: 1620810083
- Special conditions: Standard
- Other equipment: See Remarks
Construction
Type & style
- Home type: SingleFamily
- Architectural style: Farm House
- Property subtype: Residential, Single Family Residence
Materials
- Composition Shingles, Wood Siding
- Roof: Composition
Condition
- Existing
- New construction: No
- Year built: 1953
Utilities & green energy
- Electric: No Solar
Community & neighborhood
Location
- Region: Martinez
- Subdivision: Muir Oaks
Price history
| Date | Event | Price |
|---|---|---|
| 6/20/2024 | Sold | $2,000,000+11.1%$719/sqft |
Source: | ||
| 6/6/2024 | Pending sale | $1,800,000$647/sqft |
Source: | ||
| 5/24/2024 | Listed for sale | $1,800,000+179.1%$647/sqft |
Source: | ||
| 8/31/2012 | Sold | $645,000-27.4%$232/sqft |
Source: | ||
| 11/10/2010 | Listing removed | $889,000$319/sqft |
Source: Better Homes and Gardens Mason Mcduffie Real Estate #40476339 Report a problem | ||
Public tax history
| Year | Property taxes | Tax assessment |
|---|---|---|
| 2025 | $21,519 +86% | $1,749,407 +90.4% |
| 2024 | $11,570 +4.6% | $918,684 +4% |
| 2023 | $11,064 +2.3% | $883,417 +2.7% |
Find assessor info on the county website
Neighborhood: 94553
Nearby schools
GreatSchools rating
- 7/10John Swett Elementary SchoolGrades: K-5Distance: 0.7 mi
- 7/10Martinez Junior High SchoolGrades: 6-8Distance: 2.1 mi
- 8/10Alhambra Senior High SchoolGrades: 9-12Distance: 1.5 mi
Get a cash offer in 3 minutes
Find out how much your home could sell for in as little as 3 minutes with a no-obligation cash offer.
Estimated market value
$1,935,300
Get a cash offer in 3 minutes
Find out how much your home could sell for in as little as 3 minutes with a no-obligation cash offer.
Estimated market value
$1,935,300



