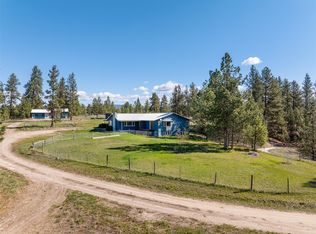Closed
Price Unknown
4897 Fox Gulch Rd, Stevensville, MT 59870
3beds
1,872sqft
Single Family Residence
Built in 1994
5.28 Acres Lot
$608,300 Zestimate®
$--/sqft
$2,749 Estimated rent
Home value
$608,300
Estimated sales range
Not available
$2,749/mo
Zestimate® history
Loading...
Owner options
Explore your selling options
What's special
Escape to this beautifully remodeled home that combines rustic charm with modern comfort on a serene wooded lot. c The main level features an open floorplan with vaulted ceilings, allowing for plenty of natural light. This 3 bed, 2 bath house with a fully finished daylight walk-out basement has versatility and direct outdoor access. Modern conveniences include a dishwasher, dryer, microwave, range, refrigerator, and a washer, with efficient heating and cooling from mini-splits and wall units. The home has updated flooring, roofing, and windows, making it move-in ready. Outside, enjoy a deck and patio with views of the rolling landscape and mountains. The 5.28-acre property features a dog run, cozy fire pit, and partial fencing, along with a detached garage/shop that provides ample space for parking or projects. With private well water, a septic system, and connected utilities, this property provides a perfect mix of tranquility and convenience, making it an ideal retreat with stunning views. For more information or to request a showing call Jason Baker at 406-552-4443 or your real estate professional
Zillow last checked: 8 hours ago
Listing updated: March 06, 2025 at 03:29pm
Listed by:
Jason Smith Baker 406-552-7548,
Rise Realty Group, eXp Realty
Bought with:
Bradley Tschida, RRE-RBS-LIC-62693
Windermere R E Missoula
Source: MRMLS,MLS#: 30038341
Facts & features
Interior
Bedrooms & bathrooms
- Bedrooms: 3
- Bathrooms: 2
- Full bathrooms: 2
Bedroom 1
- Level: Main
Bedroom 2
- Level: Basement
Bedroom 3
- Level: Basement
Bathroom 1
- Level: Main
Bathroom 2
- Level: Basement
Heating
- Ductless, Wall Furnace
Cooling
- Ductless
Appliances
- Included: Dryer, Dishwasher, Microwave, Range, Refrigerator, Washer
Features
- Open Floorplan, Vaulted Ceiling(s)
- Basement: Daylight,Finished,Walk-Out Access
- Has fireplace: No
Interior area
- Total interior livable area: 1,872 sqft
- Finished area below ground: 936
Property
Parking
- Total spaces: 1
- Parking features: Additional Parking
- Garage spaces: 1
Features
- Levels: Multi/Split
- Patio & porch: Deck, Patio
- Exterior features: Dog Run, Fire Pit
- Fencing: Back Yard,Partial,Split Rail,Wire
- Has view: Yes
- View description: Mountain(s), Trees/Woods
Lot
- Size: 5.28 Acres
- Features: Back Yard, Front Yard, Pasture, Wooded, Rolling Slope
- Topography: Rolling,Sloping
Details
- Parcel number: 13187029302040000
- Special conditions: Standard
Construction
Type & style
- Home type: SingleFamily
- Architectural style: Split Level
- Property subtype: Single Family Residence
Materials
- Cedar, Wood Frame
- Foundation: Poured
- Roof: Asphalt
Condition
- Updated/Remodeled
- New construction: No
- Year built: 1994
Utilities & green energy
- Sewer: Private Sewer, Septic Tank
- Water: Private, Well
- Utilities for property: Cable Available, Electricity Connected, High Speed Internet Available, Phone Available
Community & neighborhood
Security
- Security features: Smoke Detector(s)
Location
- Region: Stevensville
Other
Other facts
- Listing agreement: Exclusive Right To Sell
Price history
| Date | Event | Price |
|---|---|---|
| 3/6/2025 | Sold | -- |
Source: | ||
| 1/13/2025 | Price change | $599,900-6.3%$320/sqft |
Source: | ||
| 1/2/2025 | Listed for sale | $639,900+121.4%$342/sqft |
Source: | ||
| 1/22/2020 | Sold | -- |
Source: | ||
| 10/30/2019 | Price change | $289,000-8.3%$154/sqft |
Source: Real Living Greater Montana #21917185 Report a problem | ||
Public tax history
| Year | Property taxes | Tax assessment |
|---|---|---|
| 2024 | $2,327 +1.7% | $403,378 |
| 2023 | $2,289 +10.9% | $403,378 +39.7% |
| 2022 | $2,065 +6.6% | $288,836 |
Find assessor info on the county website
Neighborhood: 59870
Nearby schools
GreatSchools rating
- 8/10Lone Rock SchoolGrades: PK-5Distance: 2.4 mi
- 6/10Lone Rock 7-8Grades: 6-8Distance: 2.4 mi
- 7/10Stevensville High SchoolGrades: 9-12Distance: 6.5 mi
