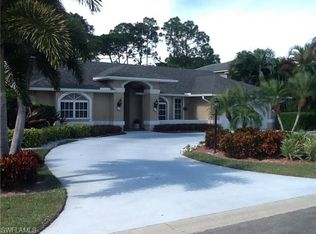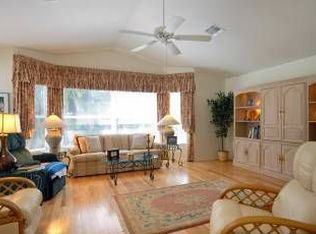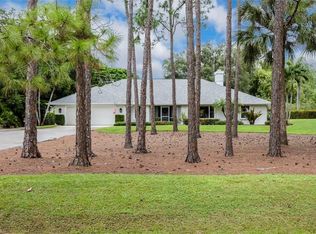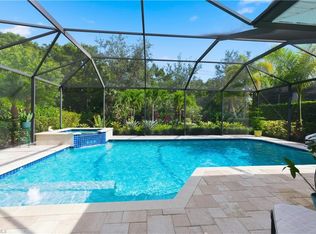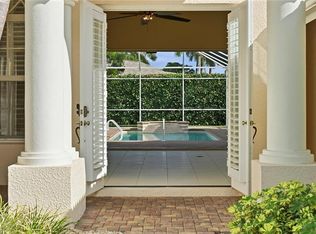Great midtown location, close to shopping, 7 miles to beaches, and 3 miles to 5th Ave restaurants and shopping. This home is uniquely designed for families with extended members wanting privacy away from the rest, with a downstairs bedroom/bathroom location. For the men, there's an oversized garage with side entry, and parking outside as well. The oversized kitchen offers a view of the pool area, an island with storage, a pantry, a work desk and multiple closet area near the casual eating table. Next, still downstairs, there is a formal dining area next to a multiple use room for music, art, office or whatever!! If you have an active family, you must see this home!! It has lots of possibilities. Last but not least, the pool area has room for a party or a private session in the spa. The extra bathroom close by is available for quick changes or that clean pool use. This home is ready and waiting for you to enjoy LIFE!
For sale
$915,000
4897 Berkeley DR, NAPLES, FL 34112
5beds
4,071sqft
Est.:
Single Family Residence
Built in 2002
0.28 Acres Lot
$850,700 Zestimate®
$225/sqft
$28/mo HOA
What's special
Island with storageOversized garageMultiple use roomWork deskRoom for a partyFormal dining areaPool area
- 241 days |
- 891 |
- 44 |
Zillow last checked: 8 hours ago
Listing updated: November 08, 2025 at 01:04pm
Listed by:
Judy Repka 239-293-8300,
Premiere Plus Realty Company
Source: SWFLMLS,MLS#: 225023087 Originating MLS: Naples
Originating MLS: Naples
Tour with a local agent
Facts & features
Interior
Bedrooms & bathrooms
- Bedrooms: 5
- Bathrooms: 4
- Full bathrooms: 3
- 1/2 bathrooms: 1
Rooms
- Room types: Den - Study, Family Room, Guest Bath, Guest Room, Screened Lanai/Porch, 5 Bedrooms Plus Den
Bedroom
- Features: First Floor Bedroom, Master BR Sitting Area, Master BR Upstairs
Dining room
- Features: Dining - Family, Formal
Kitchen
- Features: Built-In Desk, Island, Pantry
Heating
- Central
Cooling
- Central Air
Appliances
- Included: Dishwasher, Disposal, Dryer, Microwave, Range, Refrigerator/Freezer, Washer
- Laundry: Inside
Features
- Cathedral Ceiling(s), French Doors, Pantry, Smoke Detectors, Den - Study, Family Room, Guest Bath, Guest Room, Laundry in Residence, Screened Lanai/Porch
- Flooring: Carpet, Laminate, Tile
- Doors: French Doors
- Windows: Storm Protection (Other)
- Has fireplace: No
Interior area
- Total structure area: 5,052
- Total interior livable area: 4,071 sqft
Video & virtual tour
Property
Parking
- Total spaces: 2
- Parking features: Driveway, Attached
- Attached garage spaces: 2
- Has uncovered spaces: Yes
Features
- Levels: Two
- Stories: 2
- Patio & porch: Screened Lanai/Porch
- Has private pool: Yes
- Pool features: In Ground, Equipment Stays, Electric Heat, Screen Enclosure
- Has spa: Yes
- Spa features: In Ground, Concrete, Heated, Screened
- Has view: Yes
- View description: Landscaped Area
- Waterfront features: None
Lot
- Size: 0.28 Acres
- Features: Regular
Details
- Parcel number: 68990120003
- Other equipment: Intercom
Construction
Type & style
- Home type: SingleFamily
- Property subtype: Single Family Residence
Materials
- Block, Frame, Stucco
- Foundation: Concrete Block
- Roof: Shingle
Condition
- New construction: No
- Year built: 2002
Utilities & green energy
- Water: Central
Community & HOA
Community
- Features: Non-Gated
- Security: Smoke Detector(s)
- Subdivision: QUEENS PARK AT LAGO VERDE
HOA
- Has HOA: Yes
- Amenities included: None
- HOA fee: $330 annually
Location
- Region: Naples
Financial & listing details
- Price per square foot: $225/sqft
- Tax assessed value: $817,376
- Annual tax amount: $5,594
- Date on market: 4/15/2025
- Lease term: Buyer Finance/Cash
- Road surface type: Paved
Estimated market value
$850,700
$808,000 - $893,000
$5,538/mo
Price history
Price history
| Date | Event | Price |
|---|---|---|
| 9/12/2025 | Price change | $915,000-5.7%$225/sqft |
Source: | ||
| 6/14/2025 | Price change | $970,000-3%$238/sqft |
Source: | ||
| 4/15/2025 | Listed for sale | $1,000,000+2.6%$246/sqft |
Source: | ||
| 8/23/2024 | Listing removed | -- |
Source: | ||
| 8/12/2024 | Price change | $975,000-1.4%$239/sqft |
Source: | ||
Public tax history
Public tax history
| Year | Property taxes | Tax assessment |
|---|---|---|
| 2024 | $5,716 +5.6% | $576,222 +3% |
| 2023 | $5,413 -2.9% | $559,439 +3% |
| 2022 | $5,575 -1.1% | $543,145 +3% |
Find assessor info on the county website
BuyAbility℠ payment
Est. payment
$5,505/mo
Principal & interest
$4417
Property taxes
$740
Other costs
$348
Climate risks
Neighborhood: 34112
Nearby schools
GreatSchools rating
- 7/10Lely Elementary SchoolGrades: PK-5Distance: 3.7 mi
- 8/10East Naples Middle SchoolGrades: 6-8Distance: 1.5 mi
- 5/10Lely High SchoolGrades: 9-12Distance: 3 mi
Schools provided by the listing agent
- Elementary: LELY ELEMENTARY
- Middle: EAST NAPLES MIDDLE
- High: LELY HIGH SCHOOL
Source: SWFLMLS. This data may not be complete. We recommend contacting the local school district to confirm school assignments for this home.
- Loading
- Loading
