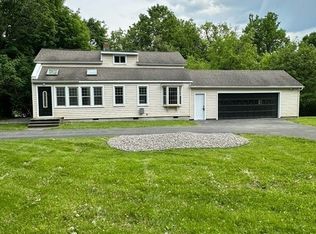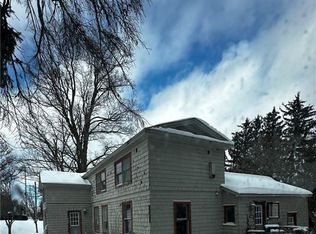Closed
$228,000
4896 Velasko Rd, Syracuse, NY 13215
4beds
1,792sqft
Single Family Residence
Built in 1940
0.57 Acres Lot
$274,100 Zestimate®
$127/sqft
$2,734 Estimated rent
Home value
$274,100
$258,000 - $293,000
$2,734/mo
Zestimate® history
Loading...
Owner options
Explore your selling options
What's special
Beautifully updated 4 bedroom 2.5 bath home with almost 1800 sf of living space! From the minute you enter the front door you will be impressed. The large living room with glimmering hardwood floors are sure to stop you in your tracks. The updated eat in kitchen offers SS appliances, granite counters, a breakfast bar and pantry. There is also a large dining area complete with wet bar. Throw in a first floor primary bedroom with remodeled ensuite bath, walk in closet and you have all you need on one level. Did we mention that the first floor also offers a half bath and laundry? Upstairs you will find three additional bedrooms and another beautifully remodeled full bathroom. The house sits on over a half acre and offers a large covered front porch! Conveniently located to shopping and schools this home has so much to offer.
Zillow last checked: 8 hours ago
Listing updated: October 31, 2023 at 09:24am
Listed by:
Richard McCarron 888-276-0630,
eXp Realty,
Bart Holstein 888-276-0630,
eXp Realty
Bought with:
Gretchen M. Metnick, 10301220510
Real Broker NY LLC
Source: NYSAMLSs,MLS#: S1496427 Originating MLS: Syracuse
Originating MLS: Syracuse
Facts & features
Interior
Bedrooms & bathrooms
- Bedrooms: 4
- Bathrooms: 3
- Full bathrooms: 2
- 1/2 bathrooms: 1
- Main level bathrooms: 2
- Main level bedrooms: 1
Heating
- Gas, Forced Air
Cooling
- Central Air
Appliances
- Included: Dishwasher, Exhaust Fan, Gas Oven, Gas Range, Gas Water Heater, Refrigerator, Range Hood
- Laundry: Main Level
Features
- Breakfast Bar, Eat-in Kitchen, Separate/Formal Living Room, Granite Counters, Pantry, Sliding Glass Door(s), Main Level Primary, Primary Suite
- Flooring: Hardwood, Tile, Varies
- Doors: Sliding Doors
- Basement: Full
- Has fireplace: No
Interior area
- Total structure area: 1,792
- Total interior livable area: 1,792 sqft
Property
Parking
- Parking features: No Garage
Features
- Patio & porch: Open, Porch
- Exterior features: Blacktop Driveway
Lot
- Size: 0.57 Acres
- Dimensions: 100 x 250
Details
- Additional structures: Shed(s), Storage
- Parcel number: 31420002000000010360000000
- Special conditions: Standard
Construction
Type & style
- Home type: SingleFamily
- Architectural style: Cape Cod
- Property subtype: Single Family Residence
Materials
- Aluminum Siding, Steel Siding
- Foundation: Block
- Roof: Asphalt
Condition
- Resale
- Year built: 1940
Utilities & green energy
- Electric: Circuit Breakers
- Sewer: Connected
- Water: Connected, Public
- Utilities for property: Cable Available, Sewer Connected, Water Connected
Community & neighborhood
Location
- Region: Syracuse
Other
Other facts
- Listing terms: Cash,Conventional,FHA,VA Loan
Price history
| Date | Event | Price |
|---|---|---|
| 10/26/2023 | Sold | $228,000-5%$127/sqft |
Source: | ||
| 9/28/2023 | Pending sale | $239,900$134/sqft |
Source: | ||
| 9/16/2023 | Contingent | $239,900$134/sqft |
Source: | ||
| 9/9/2023 | Listed for sale | $239,900+242.7%$134/sqft |
Source: | ||
| 5/30/2017 | Sold | $70,000-28.6%$39/sqft |
Source: Public Record Report a problem | ||
Public tax history
| Year | Property taxes | Tax assessment |
|---|---|---|
| 2024 | -- | $151,600 +27.3% |
| 2023 | -- | $119,100 |
| 2022 | -- | $119,100 |
Find assessor info on the county website
Neighborhood: 13215
Nearby schools
GreatSchools rating
- 5/10Onondaga Hill Middle SchoolGrades: 5-8Distance: 0.2 mi
- 8/10Westhill High SchoolGrades: 9-12Distance: 1.7 mi
- 7/10Cherry Road Elementary SchoolGrades: 1-4Distance: 2.8 mi
Schools provided by the listing agent
- District: Westhill
Source: NYSAMLSs. This data may not be complete. We recommend contacting the local school district to confirm school assignments for this home.

