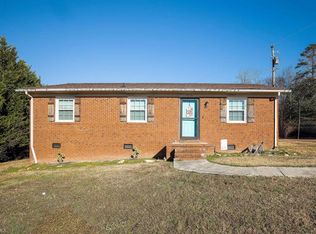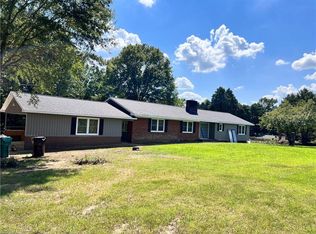** Multiple Offers** OPEN HOUSE canceled! Very well kept nice home w/full finished basement! Some updates to include HVAC, Roof, Water Heater all within last 5 yrs. New vinyl flooring, storm doors, shutters, siding & storage building 2020. 14'x24' patio off basement w/privacy fence and 7 person Hot Tub, 11x23 back deck & pool within fenced back yard for entertaining! Nice newer SS appliances & newer faucet in kitchen, awesome wood stove & built in fish tank in basement!
This property is off market, which means it's not currently listed for sale or rent on Zillow. This may be different from what's available on other websites or public sources.

