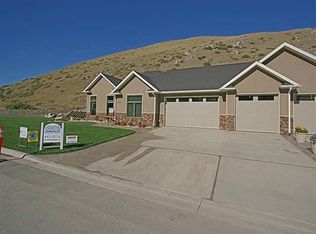Closed
Price Unknown
4896 Ten Mile View Rd, Helena, MT 59601
4beds
1,982sqft
Single Family Residence
Built in 2013
0.82 Acres Lot
$696,800 Zestimate®
$--/sqft
$2,671 Estimated rent
Home value
$696,800
$641,000 - $753,000
$2,671/mo
Zestimate® history
Loading...
Owner options
Explore your selling options
What's special
This single-family residence offers an attractive property in great condition. The living room, bathed in natural light, features a high ceiling and a vaulted ceiling, creating an open and airy atmosphere perfect for both relaxation and entertaining. Imagine evenings spent in this inviting space, or under the covered patio listening to Ten Mile Creek. The kitchen is truly a chef's dream, anchored by a large kitchen island that provides ample space for meal preparation and casual dining. Stone countertops offer a touch of elegance, while shaker cabinets provide plenty of storage. The backsplash adds a stylish accent, and the kitchen bar is ideal for morning coffee or evening cocktails. Retreat to the bedroom, where an ensuite bathroom offers privacy and convenience. In the bathroom, you'll find a walk-in shower and a tile tub, perfect for unwinding after a long day, as well as a double vanity.
Sellers have hosted deer and even a moose. The creek is great for fishing out your door.
Zillow last checked: 8 hours ago
Listing updated: May 02, 2025 at 07:16am
Listed by:
Anita Sherley 406-459-5250,
Sherley Real Estate,
Cassi Krei 406-459-9816,
Sherley Real Estate
Bought with:
Liane Taylor, RRE-BRO-LIC-11203
Atlas Real Estate
Source: MRMLS,MLS#: 30043325
Facts & features
Interior
Bedrooms & bathrooms
- Bedrooms: 4
- Bathrooms: 3
- Full bathrooms: 2
- 1/2 bathrooms: 1
Heating
- Forced Air, Gas
Cooling
- Central Air
Appliances
- Included: Dryer, Dishwasher, Microwave, Range, Refrigerator, Washer
- Laundry: Washer Hookup
Features
- Main Level Primary, Open Floorplan, Walk-In Closet(s)
- Basement: Crawl Space
- Has fireplace: No
Interior area
- Total interior livable area: 1,982 sqft
- Finished area below ground: 0
Property
Parking
- Total spaces: 3
- Parking features: Garage - Attached
- Attached garage spaces: 3
Features
- Levels: One
Lot
- Size: 0.82 Acres
Details
- Additional structures: Shed(s)
- Parcel number: 05188728303350000
- Special conditions: Standard
Construction
Type & style
- Home type: SingleFamily
- Architectural style: Ranch
- Property subtype: Single Family Residence
Materials
- Foundation: Poured
Condition
- New construction: No
- Year built: 2013
Utilities & green energy
- Sewer: Community/Coop Sewer
- Water: Community/Coop
Community & neighborhood
Location
- Region: Helena
HOA & financial
HOA
- Has HOA: Yes
- HOA fee: $110 monthly
- Amenities included: None
- Services included: Sewer, Snow Removal, Water
- Association name: Broadwater Estates
Other
Other facts
- Listing agreement: Exclusive Right To Sell
Price history
| Date | Event | Price |
|---|---|---|
| 5/1/2025 | Sold | -- |
Source: | ||
| 3/13/2025 | Listed for sale | $675,000$341/sqft |
Source: | ||
| 4/17/2017 | Sold | -- |
Source: | ||
| 2/27/2015 | Sold | -- |
Source: | ||
Public tax history
| Year | Property taxes | Tax assessment |
|---|---|---|
| 2024 | $4,334 +0.4% | $529,000 |
| 2023 | $4,318 +29.8% | $529,000 +53.6% |
| 2022 | $3,325 -2.3% | $344,500 |
Find assessor info on the county website
Neighborhood: Helena West Side
Nearby schools
GreatSchools rating
- 6/10Kessler Elementary SchoolGrades: PK-5Distance: 2.4 mi
- 6/10C R Anderson Middle SchoolGrades: 6-8Distance: 3.1 mi
- 7/10Capital High SchoolGrades: 9-12Distance: 3.7 mi
