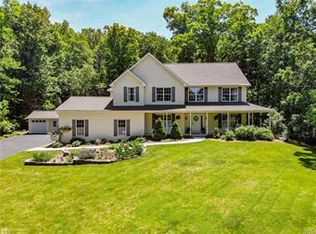Sold for $385,000
$385,000
4896 Spring Dr, Center Valley, PA 18034
3beds
1,568sqft
Single Family Residence
Built in 1890
1.94 Acres Lot
$414,800 Zestimate®
$246/sqft
$2,260 Estimated rent
Home value
$414,800
$382,000 - $452,000
$2,260/mo
Zestimate® history
Loading...
Owner options
Explore your selling options
What's special
3-bedroom, 2-bathroom detached home is a rare find: a 3+ car garage with a versatile 2nd-floor workshop, perfect for enthusiasts or artisans! Nestled on a sprawling 2-acre lot in the desirable Center Valley, Southern Lehigh School District, this property offers tranquility and seclusion while being just minutes away from essential amenities. Inside, the main floor welcomes you with a well-appointed living room with a wood fireplace, dining room, kitchen, office space, and a convenient full bathroom with a stand-in shower. Enjoy the scenic views from the all-season room, flooded with natural light from its abundance of windows. Upstairs, two bedrooms and a bathroom offer comfortable living space, while the third floor boasts a generously sized bedroom, providing ample room for relaxation or creativity. The basement hosts essential utilities, including the oil tank and boiler, along with laundry connections for added convenience. However, the true gem of this property is the expansive garage, a haven for hobbyists and craftsmen alike. With three bays and electrical provisions, it's been previously utilized as a woodshop on the second floor, offering endless possibilities for customization and personalization. While this home may benefit from cosmetic updates it provides a solid foundation for your vision of the perfect retreat. Don't miss the opportunity to make this your dream home in an idyllic location!
Zillow last checked: 8 hours ago
Listing updated: July 05, 2024 at 11:29am
Listed by:
Jon Campbell 610-624-2566,
Real of Pennsylvania,
Rick Hauler Jr 610-417-1157,
Real of Pennsylvania
Bought with:
Aubrey M. Martenis, RS322084
BHHS Fox & Roach Bethlehem
Source: GLVR,MLS#: 735956 Originating MLS: Lehigh Valley MLS
Originating MLS: Lehigh Valley MLS
Facts & features
Interior
Bedrooms & bathrooms
- Bedrooms: 3
- Bathrooms: 2
- Full bathrooms: 2
Bedroom
- Level: Second
- Dimensions: 12.00 x 10.00
Bedroom
- Level: Second
- Dimensions: 12.00 x 10.00
Bedroom
- Level: Third
- Dimensions: 20.00 x 14.00
Den
- Level: First
- Dimensions: 12.00 x 8.00
Dining room
- Level: First
- Dimensions: 12.00 x 8.00
Other
- Description: Stand in shower
- Level: First
- Dimensions: 7.00 x 4.00
Other
- Level: Second
- Dimensions: 8.00 x 7.00
Kitchen
- Level: First
- Dimensions: 10.00 x 10.00
Living room
- Description: Wood fireplace
- Level: First
- Dimensions: 20.00 x 14.00
Sunroom
- Level: First
- Dimensions: 8.00 x 5.00
Heating
- Oil
Cooling
- None
Appliances
- Included: Dishwasher, Electric Oven, Electric Range, Oil Water Heater, Refrigerator
- Laundry: Washer Hookup, Dryer Hookup, Lower Level
Features
- Dining Area, Separate/Formal Dining Room, Eat-in Kitchen, Home Office
- Flooring: Carpet, Linoleum
- Basement: Full
- Has fireplace: Yes
- Fireplace features: Living Room, Wood Burning
Interior area
- Total interior livable area: 1,568 sqft
- Finished area above ground: 1,568
- Finished area below ground: 0
Property
Parking
- Total spaces: 3
- Parking features: Detached, Garage
- Garage spaces: 3
Features
- Patio & porch: Deck
- Exterior features: Deck, Shed
Lot
- Size: 1.94 Acres
- Features: Flat, Not In Subdivision
Details
- Additional structures: Shed(s), Workshop
- Parcel number: 641453374312001
- Zoning: R-1-RURAL RESIDENTIAL
- Special conditions: None
Construction
Type & style
- Home type: SingleFamily
- Architectural style: Other
- Property subtype: Single Family Residence
Materials
- Vinyl Siding
- Roof: Asphalt,Fiberglass
Condition
- Year built: 1890
Utilities & green energy
- Electric: Circuit Breakers
- Sewer: Septic Tank
- Water: Well
Community & neighborhood
Location
- Region: Center Valley
- Subdivision: Not in Development
Other
Other facts
- Listing terms: Cash,Conventional,FHA,VA Loan
- Ownership type: Fee Simple
Price history
| Date | Event | Price |
|---|---|---|
| 6/20/2024 | Sold | $385,000+2.7%$246/sqft |
Source: | ||
| 4/26/2024 | Pending sale | $374,900$239/sqft |
Source: | ||
| 4/19/2024 | Listed for sale | $374,900$239/sqft |
Source: | ||
Public tax history
| Year | Property taxes | Tax assessment |
|---|---|---|
| 2025 | $4,169 +2% | $180,200 |
| 2024 | $4,088 +1.2% | $180,200 |
| 2023 | $4,038 | $180,200 |
Find assessor info on the county website
Neighborhood: 18034
Nearby schools
GreatSchools rating
- 9/10Hopewell El SchoolGrades: K-3Distance: 0.6 mi
- 8/10Southern Lehigh Middle SchoolGrades: 7-8Distance: 1.3 mi
- 8/10Southern Lehigh Senior High SchoolGrades: 9-12Distance: 1.3 mi
Schools provided by the listing agent
- District: Southern Lehigh
Source: GLVR. This data may not be complete. We recommend contacting the local school district to confirm school assignments for this home.

Get pre-qualified for a loan
At Zillow Home Loans, we can pre-qualify you in as little as 5 minutes with no impact to your credit score.An equal housing lender. NMLS #10287.
