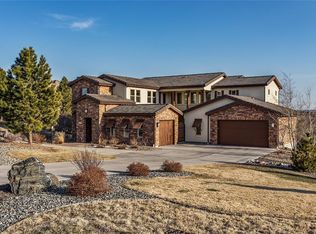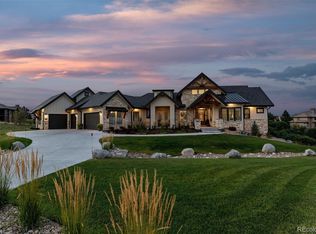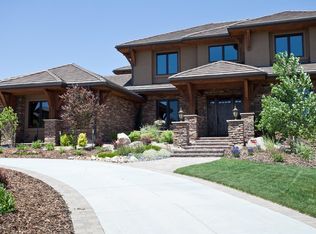Home is nearing completion with an approximate September delivery date. Most finishes are in and now is the time to see it in person. Brand new Mountain Modern home located on a quiet tree lined street in Pradera golf community. The exceptional design by award winning Renaissance Homes, blends seamlessly into the natural landscape surrounding it. Enjoy the warmth of the sun during an afternoon happy hour spent on your south facing rear covered deck. Celebrate traditions and explore the art of cooking in your gourmet kitchen, complete with professional Dacor appliances, quartz counters and custom cabinets. The generous main floor master suite is a welcome retreat of luxury and restfulness. Highlighted by a spa bath with freestanding tub and multi-head walk-in shower. Need a quiet private space for your zoom video calls...the main floor study is a perfect place to work from home. Finished walkout lower level with 12 foot sliding door system features two over-sized bedrooms both with walk-in closets and en-suite baths. A huge rec room and wet bar make the perfect spot to entertain family and friends. Future elevator pit included from main to lower levels. Garage lover wanted...with almost 1200 sq. ft of finished space waiting to be filled with toys and hobbies. If you are looking to live a life of excellence, make time to see this home today.
This property is off market, which means it's not currently listed for sale or rent on Zillow. This may be different from what's available on other websites or public sources.


