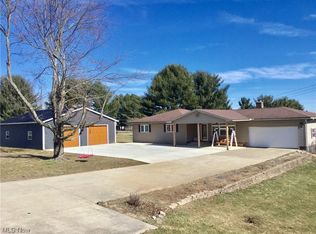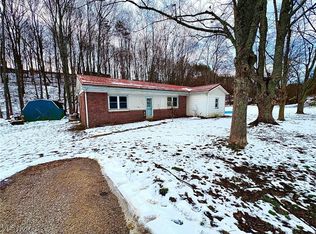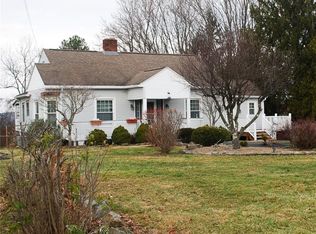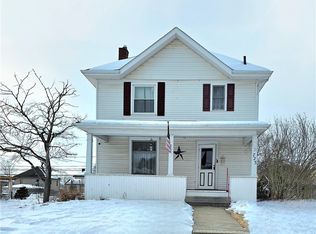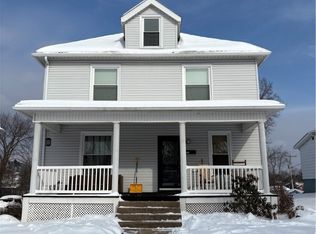Discover the potential in this 1870 farmhouse set on 5+ acres in the East Muskingum School District. Offering 1,738 sqft with 4 bedrooms and 2 bathrooms, this property blends historic character with room for improvement—perfect for buyers ready to invest some work and vision into making it their own. Inside, you’ll find an eat-in kitchen, formal dining room, living room, and a main-floor bedroom with full bath. Upstairs offers three more bedrooms and a second full bathroom. While the home needs repairs and updates throughout, some key improvements include a new metal roof (2023), new furnace (2022), and professionally leveled and stabilized floors (2017). Equestrian and hobby farm enthusiasts will appreciate the 30x35 stable with five stalls, tack room, hay loft, and water supply. The 2½-car garage, fenced areas, and pasture fields add even more value for livestock or horses. This is a short sale and will be sold as-is. With vision and effort, this property could become the country retreat, mini farm, or homestead you’ve been dreaming of.
For sale
Price cut: $20K (2/14)
$225,000
4896 High Hill Rd, Cambridge, OH 43725
4beds
1,738sqft
Est.:
Single Family Residence
Built in 1870
5.2 Acres Lot
$-- Zestimate®
$129/sqft
$-- HOA
What's special
Main-floor bedroomHistoric characterFenced areasPasture fieldsFormal dining roomEat-in kitchenNew metal roof
- 134 days |
- 133 |
- 2 |
Zillow last checked: 8 hours ago
Listing updated: 8 hours ago
Listing Provided by:
Monica Fry 740-435-0003 accounting@remaxrepartners.com,
RE/MAX Real Estate Partners
Source: MLS Now,MLS#: 5160992 Originating MLS: Guernsey-Muskingum Valley Association of REALTORS
Originating MLS: Guernsey-Muskingum Valley Association of REALTORS
Tour with a local agent
Facts & features
Interior
Bedrooms & bathrooms
- Bedrooms: 4
- Bathrooms: 2
- Full bathrooms: 2
- Main level bathrooms: 1
- Main level bedrooms: 1
Bedroom
- Level: First
Bedroom
- Level: Second
Bedroom
- Description: Flooring: Carpet
- Level: Second
Bedroom
- Level: Second
Bathroom
- Level: First
Bathroom
- Level: Second
Dining room
- Level: First
Eat in kitchen
- Description: Flooring: Wood
- Features: Breakfast Bar
- Level: First
Entry foyer
- Level: First
Living room
- Features: Bookcases
- Level: First
Heating
- Forced Air, Heat Pump, Propane
Cooling
- Heat Pump
Appliances
- Laundry: In Bathroom, Main Level
Features
- Basement: Partial,Unfinished
- Number of fireplaces: 2
Interior area
- Total structure area: 1,738
- Total interior livable area: 1,738 sqft
- Finished area above ground: 1,738
Video & virtual tour
Property
Parking
- Total spaces: 2
- Parking features: Detached, Electricity, Garage, Unpaved
- Garage spaces: 2
Features
- Levels: One and One Half,Two
- Stories: 2
- Fencing: Wood
- Has view: Yes
- View description: Rural
Lot
- Size: 5.2 Acres
- Features: Corner Lot, Horse Property, Pasture
Details
- Additional structures: Barn(s), Outbuilding, Storage
- Parcel number: 4101155.000
- Special conditions: Short Sale
- Horses can be raised: Yes
Construction
Type & style
- Home type: SingleFamily
- Architectural style: Colonial
- Property subtype: Single Family Residence
Materials
- Vinyl Siding
- Roof: Metal
Condition
- Year built: 1870
Utilities & green energy
- Sewer: Septic Tank
- Water: Public
Community & HOA
HOA
- Has HOA: No
Location
- Region: Cambridge
Financial & listing details
- Price per square foot: $129/sqft
- Tax assessed value: $177,250
- Annual tax amount: $1,672
- Date on market: 10/2/2025
- Cumulative days on market: 229 days
Estimated market value
Not available
Estimated sales range
Not available
Not available
Price history
Price history
| Date | Event | Price |
|---|---|---|
| 2/14/2026 | Listed for sale | $225,000-8.2%$129/sqft |
Source: | ||
| 1/1/2026 | Contingent | $245,000$141/sqft |
Source: | ||
| 11/20/2025 | Listed for sale | $245,000$141/sqft |
Source: | ||
| 11/17/2025 | Contingent | $245,000$141/sqft |
Source: | ||
| 10/2/2025 | Listed for sale | $245,000-5.7%$141/sqft |
Source: | ||
Public tax history
Public tax history
| Year | Property taxes | Tax assessment |
|---|---|---|
| 2024 | $1,673 +34.2% | $62,040 +31% |
| 2023 | $1,246 -3.5% | $47,350 |
| 2022 | $1,291 +3.4% | $47,350 |
Find assessor info on the county website
BuyAbility℠ payment
Est. payment
$1,304/mo
Principal & interest
$1036
Property taxes
$189
Home insurance
$79
Climate risks
Neighborhood: 43725
Nearby schools
GreatSchools rating
- NANew Concord Elementary SchoolGrades: K-2Distance: 4.7 mi
- 6/10East Muskingum Middle SchoolGrades: 4,6-8Distance: 5.4 mi
- 7/10John Glenn High SchoolGrades: 9-12Distance: 5.2 mi
Schools provided by the listing agent
- District: East Muskingum LSD - 6001
Source: MLS Now. This data may not be complete. We recommend contacting the local school district to confirm school assignments for this home.
- Loading
- Loading
