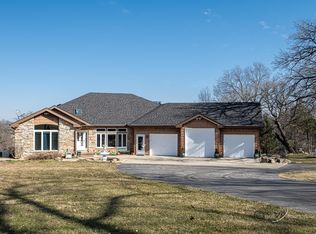Closed
$290,000
4895 W Stephenson Street Rd, Freeport, IL 61032
4beds
2,184sqft
Single Family Residence
Built in 1916
5.8 Acres Lot
$292,600 Zestimate®
$133/sqft
$1,621 Estimated rent
Home value
$292,600
$243,000 - $351,000
$1,621/mo
Zestimate® history
Loading...
Owner options
Explore your selling options
What's special
Modern Farmhouse on 5 Acres with Beautiful Barn**Welcome to your dream countryside retreat! This stunning two-story home blends timeless modern farmhouse design with practical functionality, offering an exceptional lifestyle on 5 picturesque acres. Featuring 4 areas of finished levels-including a charming finished attic and a partially finished basement-this home delivers versatile living space for families, guests, or potential rental opportunities. Step inside to find stylish, on-trend finishes, with abundant natural light. Every detail has been thoughtfully selected to balance modern with rustic charm. Outdoors, the property is a haven for animal lovers, hobby farmers, or entrepreneurs. A large open machine shed offers ample storage or workspace, while the barn is fully equipped for retreats, or farm-to-table experiences. Whether you're dreaming of raising animals, or enjoying peaceful country living, this property has it all.
Zillow last checked: 8 hours ago
Listing updated: November 21, 2025 at 07:41am
Listing courtesy of:
Kimberly Taylor, MRP 815-541-5557,
NextHome First Class,
Becky Taylor 815-232-4433,
NextHome First Class
Bought with:
Catherine Fiebig-Zittlow
Keller Williams Realty Signature
Source: MRED as distributed by MLS GRID,MLS#: 12363999
Facts & features
Interior
Bedrooms & bathrooms
- Bedrooms: 4
- Bathrooms: 2
- Full bathrooms: 1
- 1/2 bathrooms: 1
Primary bedroom
- Level: Second
- Area: 140 Square Feet
- Dimensions: 10X14
Bedroom 2
- Level: Second
- Area: 110 Square Feet
- Dimensions: 10X11
Bedroom 3
- Level: Second
- Area: 120 Square Feet
- Dimensions: 10X12
Bedroom 4
- Level: Second
- Area: 120 Square Feet
- Dimensions: 10X12
Dining room
- Level: Main
- Area: 187 Square Feet
- Dimensions: 11X17
Family room
- Level: Main
- Area: 225 Square Feet
- Dimensions: 15X15
Kitchen
- Level: Main
- Area: 140 Square Feet
- Dimensions: 14X10
Living room
- Level: Main
- Area: 231 Square Feet
- Dimensions: 11X21
Heating
- Propane, Forced Air
Cooling
- None
Features
- Built-in Features
- Flooring: Hardwood, Laminate
- Basement: Unfinished,Full,Daylight
- Number of fireplaces: 1
- Fireplace features: Wood Burning
Interior area
- Total structure area: 2,634
- Total interior livable area: 2,184 sqft
- Finished area below ground: 450
Property
Parking
- Total spaces: 4
- Parking features: Garage Owned, Detached, Garage
- Garage spaces: 4
Accessibility
- Accessibility features: No Disability Access
Features
- Stories: 2
- Patio & porch: Deck, Patio, Porch
- Exterior features: Balcony, Dog Run
Lot
- Size: 5.80 Acres
Details
- Additional structures: Workshop, Barn(s), Outbuilding, RV/Boat Storage, Shed(s), Stable(s), Storage, Utility Building(s)
- Parcel number: 08133310001200
- Special conditions: None
Construction
Type & style
- Home type: SingleFamily
- Architectural style: Farmhouse
- Property subtype: Single Family Residence
Materials
- Vinyl Siding
- Foundation: Block, Concrete Perimeter, Stone
- Roof: Metal
Condition
- New construction: No
- Year built: 1916
Utilities & green energy
- Sewer: Septic Tank
- Water: Well
Community & neighborhood
Location
- Region: Freeport
HOA & financial
HOA
- Services included: None
Other
Other facts
- Listing terms: Conventional
- Ownership: Fee Simple
Price history
| Date | Event | Price |
|---|---|---|
| 11/20/2025 | Sold | $290,000-3.3%$133/sqft |
Source: | ||
| 10/23/2025 | Pending sale | $299,900$137/sqft |
Source: | ||
| 10/14/2025 | Listing removed | $299,900$137/sqft |
Source: | ||
| 9/26/2025 | Listed for sale | $299,900$137/sqft |
Source: | ||
| 9/24/2025 | Contingent | $299,900$137/sqft |
Source: | ||
Public tax history
Tax history is unavailable.
Neighborhood: 61032
Nearby schools
GreatSchools rating
- 5/10Lincoln-Douglas Elementary SchoolGrades: PK-4Distance: 2.7 mi
- 2/10Freeport Middle SchoolGrades: 7-8Distance: 4.1 mi
- 1/10Freeport High SchoolGrades: 9-12Distance: 4.1 mi
Schools provided by the listing agent
- District: 145
Source: MRED as distributed by MLS GRID. This data may not be complete. We recommend contacting the local school district to confirm school assignments for this home.

Get pre-qualified for a loan
At Zillow Home Loans, we can pre-qualify you in as little as 5 minutes with no impact to your credit score.An equal housing lender. NMLS #10287.

