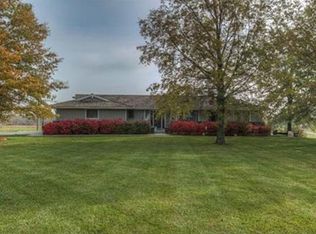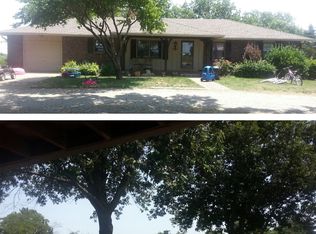True Ranch on almost 3 acres! 3 bedrooms, 2 bath, Formal living room, dining room, family room with rounded fireplace, main floor laundry, brand new septic installed November 2018, updated basement includes structural beams on south wall. Detached garage and workshop, with a wood burning stove, Great Man Cave, with plenty of room for toys. Field behind shop is included. This home is freshly painted and ready for new owners. Home Warranty and Septic warranty will transfer to new owners.
This property is off market, which means it's not currently listed for sale or rent on Zillow. This may be different from what's available on other websites or public sources.

