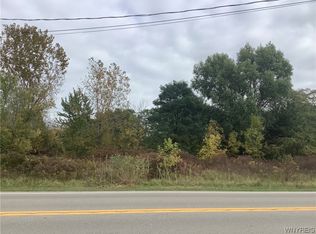Custom built home 2x6 constructed 3 bedroom 3 full bath on a park like setting double lot. Extra Lot 100 feet of frontage build 2nd home on lot or a pole barn for your toys and work shop. The meticulously landscaped yard has raised bed gardens and water features including koi pond and bubbling rock, The covered rear porch looks into the enclosed hot tub room and extra garage and covered car port. The home has a beautiful sunroom with fire place, skylights and architectural windows. High efficient Pellet Stove in the Family room heats the home nicely first floor laundry and first floor full bath. Eat in Kitchen. The garage is so cozy with its front and rear overhead doors and pull down staircase for even more storage. Basement is clean dry and partially finished with Bilco door to the backyard paradise. Above ground pool with deck is perfectly placed for maximum sunshine all day long float and enjoy while admiring the fruit trees in your perfect back yard retreat.
This property is off market, which means it's not currently listed for sale or rent on Zillow. This may be different from what's available on other websites or public sources.
