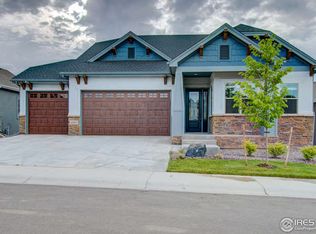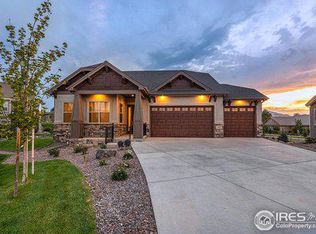This home was sold before listed. Some of the features include extended hardwood on the main floor, 2 beds on the main plus a study. Large quartz kitchen island, gas stove in the kitchen and butlers pantry. Open living concept with large great room with gas fireplace and an extended deck for entertaining. Partially finished walkout basement with large family room and additional bed and bath.Full landscaping is included as well as an oversized 3 car garage.
This property is off market, which means it's not currently listed for sale or rent on Zillow. This may be different from what's available on other websites or public sources.

