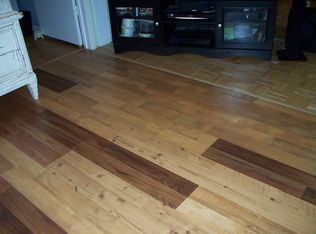Don't miss this opportunity to live near Lake Allatoona and Red Top Mountain! Nestled on a large 1 acre lot, you'll find this recently renovated Cape Cod in move in condition. Enjoy the convenience of being located between Acworth and Woodstock, with access to popular restaurants, downtown festivals, and fun activities for all. Inside you'll find new floors, an upscale renovated kitchen, newly renovated bathrooms, and new lighting throughout. On the main floor there is an eat-in kitchen, master on the main with ensuite, and a large family room to hang out. Upstairs you'll find 2 oversized bedrooms with large closets, a renovated bathroom, and a laundry room. Outside you can enjoy your screened in porch overlooking the fenced in pool. There is additional open yard space available for you to entertain and play in. An oversized 2 car detached garage with a 2 car carport, and several additional outbuildings/sheds are available for storage. Additional upgrades include a 1 year old tankless water heater, 2 year old pool liner, 2 Trane HVACs only 4 years old, and roof approximately 12 years old.
This property is off market, which means it's not currently listed for sale or rent on Zillow. This may be different from what's available on other websites or public sources.
