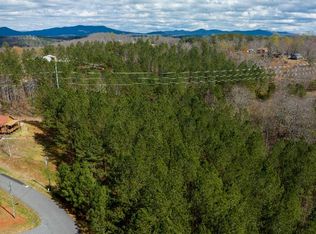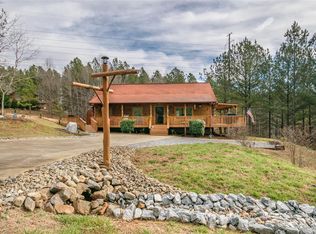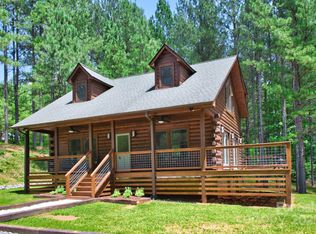This charmer is located north of Rutherfordton, and was built in 2017. It's sitting on two beautiful, rolling acres with hardwoods and evergreens in a very private setting. Accessed by a gravel easement cutting through part of 40 acres of rolling land, two acres were carved out for the owners, who built a home that's tucked away and quiet. If you are looking for a respite, a hideaway, a home with incredible privacy, a home to escape to, put this one on your list. For all it's privacy, it's convenient to both the county seat of Rutherfordton and the county's largest town of Forest City. This compact two bed/two bath home has everything you'll need. The acreage offers plenty of usable land, there are two outbuildings, an RV hook up, and a well-planned, handy storage shed is built within the roof line of the home. The appliances will convey and a three-bedroom septic system was installed even though this home has two bedrooms, giving you future options. Inside you'll find an efficient floor plan with the living, dining and kitchen on the front half of the home, all facing the peaceful, wooded view, and the two bedrooms with their individual full bathrooms on the other. The living area features a raised ceiling adding to the sense of spaciousness, while the adjacent sun room offers even more living space, with access to the north-facing deck - perfect shade on a warm summer day. Entering through the side door offers access to the cabin's mud room with the furnace and water heater. One side serves as a laundry area with the washer/dryer and a utility sink. The cabin features a central air/heat pump system, with supplemental baseboard heating, though in this climate, you may well have the windows open half the year. Water is supplied from a deep, private well offering excellent quality water. Being located in the foothills offers easy, practical living - this one-owner home is only a 15 minute drive (eight miles) into Rutherfordton, or 17 minutes (ten miles) into Forest City. There's so much convenience, ease of access, clean air and water... It's all waiting for you!
This property is off market, which means it's not currently listed for sale or rent on Zillow. This may be different from what's available on other websites or public sources.



