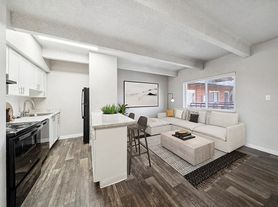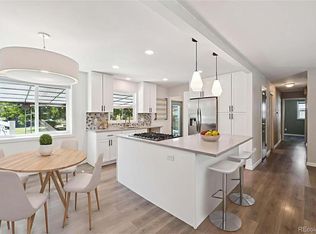FULLY FURNISHED + ALL SERVICES PAID
Freshly entirely refurbished home !! Fully furnished and with all services paid, including gardening, wi-fi, electricity, water, gas, etc.
FULLY FURNISHED + ALL SERVICES PAID
Owners pays all services including (Gas-Wifi-Water-Electricity) bi-weekly gardening. Small pet allowed at extra cost $100 per month
House for rent
Accepts Zillow applicationsSpecial offer
$5,000/mo
4895 E Arizona Ave, Denver, CO 80246
3beds
1,472sqft
Price may not include required fees and charges.
Single family residence
Available Fri Jan 16 2026
Cats, small dogs OK
Central air
In unit laundry
Attached garage parking
Heat pump
What's special
Bi-weekly gardening
- 3 days |
- -- |
- -- |
Travel times
Facts & features
Interior
Bedrooms & bathrooms
- Bedrooms: 3
- Bathrooms: 2
- Full bathrooms: 2
Heating
- Heat Pump
Cooling
- Central Air
Appliances
- Included: Dishwasher, Dryer, Freezer, Microwave, Oven, Refrigerator, Washer
- Laundry: In Unit
Features
- Flooring: Hardwood
- Furnished: Yes
Interior area
- Total interior livable area: 1,472 sqft
Property
Parking
- Parking features: Attached, Detached
- Has attached garage: Yes
- Details: Contact manager
Features
- Exterior features: Bicycle storage
Details
- Parcel number: 0619104027000
Construction
Type & style
- Home type: SingleFamily
- Property subtype: Single Family Residence
Community & HOA
Location
- Region: Denver
Financial & listing details
- Lease term: 1 Year
Price history
| Date | Event | Price |
|---|---|---|
| 11/5/2025 | Listed for rent | $5,000+2%$3/sqft |
Source: Zillow Rentals | ||
| 6/2/2025 | Listing removed | $4,900$3/sqft |
Source: Zillow Rentals | ||
| 4/30/2025 | Listed for rent | $4,900+6.5%$3/sqft |
Source: Zillow Rentals | ||
| 3/14/2025 | Listing removed | $4,600$3/sqft |
Source: Zillow Rentals | ||
| 2/23/2025 | Price change | $4,600-16.4%$3/sqft |
Source: Zillow Rentals | ||
Neighborhood: Virginia Village
- Special offer! Discounts available if you pay up front for 6,12 or 24 Month Lease.
ALL SERVICES FULLY PAID BY OWNER
6 Months Up Front $28,000
12 Months Up Front $55,000
24 Months Up Front $110,000Expires November 17, 2026

