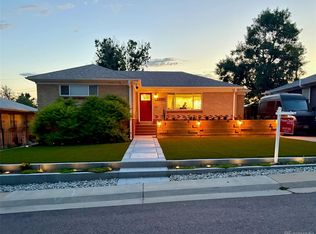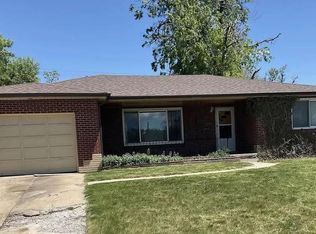Sold for $905,000 on 10/28/24
$905,000
4895 Depew Street, Denver, CO 80212
4beds
3,250sqft
Single Family Residence
Built in 1955
6,098.4 Square Feet Lot
$857,300 Zestimate®
$278/sqft
$4,097 Estimated rent
Home value
$857,300
$797,000 - $917,000
$4,097/mo
Zestimate® history
Loading...
Owner options
Explore your selling options
What's special
MOUNTAIN VIEWS. Welcome home to this completely updated brick ranch-style dream, featuring a private secondary entrance perfectly set up to live like a duplex if desired. Live on the main floor and turn-key Airbnb the basement level with its own full kitchen and laundry or occupy both floors — the open layout and functional floor plan gives you plenty of space, privacy and opportunity for multi-generational living, a Mother-in-law suite and/or generating rental income.
The property has been meticulously renovated from top to bottom in 2022, offering an abundance of natural light, luxurious finishes and high-end appliances including a 6-burner gas range, dual HVAC units (so the main level and basement can be set to different temperatures!), exposed brick walls and wood beams, two fireplaces, a beautiful deck and a secluded backyard complete with raised garden beds.
Nestled on a sought-after corner lot with mature trees and mountain views, the front door is *steps* from Inspiration Point Park which grants one of the absolute best panoramic views of the mountains you can find. This prime location also gives you easy access to I-70 for quick trips downtown or to the mountains. And, Tennyson St with trendy restaurants and shops is less than a mile drive.
Zillow last checked: 8 hours ago
Listing updated: October 28, 2024 at 01:06pm
Listed by:
Caroline Gregory 407-883-2357 Caroline@yourcastle.com,
Your Castle Real Estate Inc
Bought with:
Karlye Pokorney, 100089604
LIV Sotheby's International Realty
Melissa Farrar, 100088868
LIV Sotheby's International Realty
Source: REcolorado,MLS#: 3452139
Facts & features
Interior
Bedrooms & bathrooms
- Bedrooms: 4
- Bathrooms: 3
- Full bathrooms: 1
- 3/4 bathrooms: 2
- Main level bathrooms: 2
- Main level bedrooms: 2
Primary bedroom
- Description: Secluded In The Back Of The Home With Mountain Views And En-Suite Bath
- Level: Main
- Area: 234 Square Feet
- Dimensions: 19.5 x 12
Bedroom
- Description: With Dual Closets -- This Home Has Tons Of Storage!
- Level: Main
- Area: 132 Square Feet
- Dimensions: 11 x 12
Bedroom
- Description: Primary Basement Bedroom With Walk-In Closet, An Egress Window And Plenty Of Natural Light
- Level: Basement
- Area: 240 Square Feet
- Dimensions: 20 x 12
Bedroom
- Description: Secondary Basement Bedroom With An Egress Window
- Level: Basement
- Area: 138 Square Feet
- Dimensions: 12 x 11.5
Primary bathroom
- Description: Primary En-Suite Bath With Tile Floors, Dual Sinks With Vanity, Walk-In Shower And Walk-In Closet
- Level: Main
- Area: 42.5 Square Feet
- Dimensions: 5 x 8.5
Bathroom
- Description: Tub/Shower Combo, Tile Floors
- Level: Main
- Area: 86.63 Square Feet
- Dimensions: 8.25 x 10.5
Bathroom
- Description: Tile Floors, Sink With Vanity, Walk-In Shower With Bench And Alcove
- Level: Basement
- Area: 61.63 Square Feet
- Dimensions: 8.5 x 7.25
Bonus room
- Description: Office / Flex Space With Closet
- Level: Basement
- Area: 119 Square Feet
- Dimensions: 8.5 x 14
Dining room
- Description: Dining Nook, Opens To Living Room
- Level: Main
- Area: 96 Square Feet
- Dimensions: 8 x 12
Family room
- Description: Wood Beams, Exposed Brick Wall, Dual Sliding Doors To Backyard, Mountain Views & Tons Of Natural Light
- Level: Main
- Area: 289 Square Feet
- Dimensions: 17 x 17
Kitchen
- Description: Eat-In Kitchen, Stainless Steel Appliances, Granite Countertops, Gas Range, Overhead Hood And Door To Second Foyer Entrance
- Level: Main
- Area: 192 Square Feet
- Dimensions: 12 x 16
Kitchen
- Description: Full-Sized Basement Kitchen With Stainless Steel Appliances And Granite Countertops
- Level: Basement
- Area: 192 Square Feet
- Dimensions: 12 x 16
Laundry
- Description: Shelving, Utility Sink And Door To Garage
- Level: Main
- Area: 61.63 Square Feet
- Dimensions: 8.5 x 7.25
Laundry
- Description: 2nd Washer And Dryer Located In Utility Closet
- Level: Basement
- Area: 64 Square Feet
- Dimensions: 8 x 8
Living room
- Description: Wood-Burning Fireplace, Open Concept
- Level: Main
- Area: 304 Square Feet
- Dimensions: 16 x 19
Living room
- Description: Wood-Burning Fireplace, Open Concept
- Level: Basement
- Area: 335.5 Square Feet
- Dimensions: 15.25 x 22
Heating
- Floor Furnace, Forced Air
Cooling
- Central Air
Appliances
- Included: Dishwasher, Dryer, Microwave, Oven, Range, Range Hood, Refrigerator, Washer
- Laundry: In Unit, Laundry Closet
Features
- Ceiling Fan(s), Granite Counters, Open Floorplan, Smart Thermostat, Walk-In Closet(s)
- Flooring: Laminate
- Basement: Exterior Entry,Finished,Full,Interior Entry
- Number of fireplaces: 2
- Fireplace features: Basement, Living Room, Wood Burning
Interior area
- Total structure area: 3,250
- Total interior livable area: 3,250 sqft
- Finished area above ground: 1,761
- Finished area below ground: 1,489
Property
Parking
- Total spaces: 6
- Parking features: Concrete, Lighted
- Attached garage spaces: 2
- Details: Off Street Spaces: 4
Features
- Levels: One
- Stories: 1
- Patio & porch: Deck
- Exterior features: Private Yard, Smart Irrigation
- Fencing: Full
- Has view: Yes
- View description: Mountain(s)
Lot
- Size: 6,098 sqft
- Features: Corner Lot, Level, Sprinklers In Front, Sprinklers In Rear
Details
- Parcel number: 313414009
- Zoning: E-SU-DX
- Special conditions: Standard
Construction
Type & style
- Home type: SingleFamily
- Property subtype: Single Family Residence
Materials
- Brick, Concrete, Frame
- Roof: Composition
Condition
- Updated/Remodeled
- Year built: 1955
Utilities & green energy
- Sewer: Public Sewer
- Water: Public
- Utilities for property: Cable Available, Electricity Connected, Internet Access (Wired), Natural Gas Connected, Phone Available
Community & neighborhood
Security
- Security features: Carbon Monoxide Detector(s), Smoke Detector(s)
Location
- Region: Denver
- Subdivision: Inspiration
Other
Other facts
- Listing terms: Cash,Conventional,FHA
- Ownership: Individual
- Road surface type: Paved
Price history
| Date | Event | Price |
|---|---|---|
| 10/28/2024 | Sold | $905,000-0.5%$278/sqft |
Source: | ||
| 9/10/2024 | Pending sale | $910,000$280/sqft |
Source: | ||
| 9/6/2024 | Listed for sale | $910,000+4.6%$280/sqft |
Source: | ||
| 2/29/2024 | Listing removed | -- |
Source: REcolorado #3719937 | ||
| 2/7/2024 | Price change | $2,800+9.8%$1/sqft |
Source: REcolorado #3719937 | ||
Public tax history
| Year | Property taxes | Tax assessment |
|---|---|---|
| 2024 | $4,345 +35.5% | $56,080 -5.5% |
| 2023 | $3,207 +3.6% | $59,330 +47.1% |
| 2022 | $3,097 +72% | $40,330 -2.8% |
Find assessor info on the county website
Neighborhood: Regis
Nearby schools
GreatSchools rating
- 8/10Centennial A School for Expeditionary LearningGrades: PK-5Distance: 0.9 mi
- 9/10Skinner Middle SchoolGrades: 6-8Distance: 1.6 mi
- 5/10North High SchoolGrades: 9-12Distance: 2.5 mi
Schools provided by the listing agent
- Elementary: Centennial
- Middle: Skinner
- High: North
- District: Denver 1
Source: REcolorado. This data may not be complete. We recommend contacting the local school district to confirm school assignments for this home.
Get a cash offer in 3 minutes
Find out how much your home could sell for in as little as 3 minutes with a no-obligation cash offer.
Estimated market value
$857,300
Get a cash offer in 3 minutes
Find out how much your home could sell for in as little as 3 minutes with a no-obligation cash offer.
Estimated market value
$857,300

