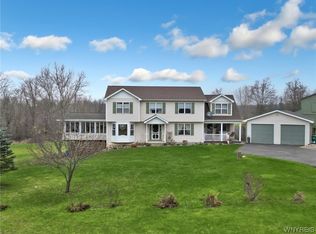We are pleased to present an immaculate country home on scenic private acreage in East Bethany, NY. This Cape cod boast pride of ownership and has a well thought layout with large rooms and a ton of storage spaces and systems for the largest and busiest families. Sharing a driveway approach, this home has a long driveway leading to a scenic location with westerly views and a detached double garage with extra storage and shop space. The outdoor enthusiast will enjoy a 100 x 75 swimming pond on the property, lined with pea gravel and has a windmill accent that is functional aerator for the pond to keep it clean. This is a great relaxing spot to unwind your day, or to jump in and cool off on hot summer afternoons. A covered porch greets you for an iced tea sunset, while the back yard has an interlocking paver patio for family barbeques and morning coffee. Enjoy the blossom scents of apple, pear and cherry trees in the spring and taste the fruits in the fall at harvest time from the fruit trees in the yard. Inside the five bedroom home, you enter into a large foyer with a large closet and nine feet of storage benches for all of your boots, hats, mittens and more. Leading into an open style kitchen with 29 running feet of counter top, this room expands from the breakfast bar with volume into a dining room with a sliding patio door walk out to the back yard sanctuary. The living room has a beautiful wainscot detail throughout, while complimenting colors blend seamlessly room to room. Two main floor bedrooms finish the lower level foot print each with large closets and views of the property. Upstairs, this home has a remarkable amount of space and two huge rooms. One is a bedroom suite over 24 feet long, and a second room currently used as a classroom, but could easily be a media room or another bedroom suite. Both rooms have a Florida room feel due to the solar lights on both east and west roof slopes with dormers providing warm natural light into the home. The basement continues to offer more organization and storage space and is partially finished where you will find a spacious gym for working out, a large pantry, the laundry room and another shower and mud room. A detached double car garage is close to the house, with a fenced potion for a kennel run for dogs. The property gently slopes north over twenty acres of field leading to a woods that is a haven for deer as evidenced by the pictures and testimonials of how good the deer hunting is from the family. Central to Batavia, Warsaw and other commuter towns, this home is rare find of this quality with all the country living compliments. Check this one out, priced well to sell - Immaculate home - Country Living - Garage with storage/shop - Pond 100' x 75' - Fruit trees - Cape Cod - Tillable acreage - Can be certified Organic - Trail system - Wood Stove - Covered porch - Kitchen 11'6 x 13'3 - Dining room 12' x 15'9 - Living room 16'4 x 10'9 - Bathroom lower 6'9 x 7'9 - Bathroom upper 10' x 8'5 - Bedroom 1 13'4 x 14'8 - Bedroom 2 13'3 x 11'2 - Bedroom 3 24'7 x 20'6 - Bedroom 4 13' x 9'10 - Classroom/bonus room 18'x 16'7 - Gym 16'8 x 11'10 - Laundry room 13'4 x 11'4 - Foyer 13'9 x 5' - Covered porch 16'5' x 8' - 3.66 Miles north of Genesee County Park - 5.2 miles north of Carlton Hill State Forest - Borders Iroquois National Wildlife Refuge - Close to Groveland Secondary Trailway - 1.2 miles north of SR 20A - 5.6 miles east of Alexander, NY - 6.1 miles south of Batavia, NY - 7.3 miles south if I-90 - Close to Darien lake amusement park - Close Genesee County Airport - Close to Bethany Airpark - Close to Horseback riding - GMO's to convey - 702 ft road frontage - Taxes $4,793
This property is off market, which means it's not currently listed for sale or rent on Zillow. This may be different from what's available on other websites or public sources.
