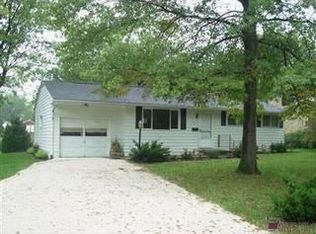Sold for $215,000 on 08/22/25
$215,000
4895 3rd St NW, Canton, OH 44708
3beds
1,056sqft
Single Family Residence
Built in 1961
0.38 Acres Lot
$217,500 Zestimate®
$204/sqft
$1,576 Estimated rent
Home value
$217,500
$187,000 - $252,000
$1,576/mo
Zestimate® history
Loading...
Owner options
Explore your selling options
What's special
LOCATION! LOCATION! LOCATION! You absolutely cannot go wrong in this well-established neighborhood, centrally located to all major highways and amenities, in the heart of Perry Township. Situated on a corner lot with an outdoor area that is perfect for entertaining and privacy. Nicely landscaped and very well maintained with many updates. New flooring and paint throughout, updated kitchen with newer appliances, bathrooms have been updated, and full bath has a new bath and shower surround. Some newer and past updates include vinyl windows, furnace and A/C, roof 2016, and newer 100-Amp electric panel. Three generously sized bedrooms, a 10' x 20' storage shed, and a spacious back deck! Attached two car garage. This amazing home has been well cared over the years. Call us today for a private showing.
Zillow last checked: 8 hours ago
Listing updated: August 22, 2025 at 12:03pm
Listed by:
Kara Kirkbride 330-323-1994 karakirkbride@howardhanna.com,
Howard Hanna
Bought with:
Kara Kirkbride, 2010002316
Howard Hanna
Source: MLS Now,MLS#: 5133619Originating MLS: Stark Trumbull Area REALTORS
Facts & features
Interior
Bedrooms & bathrooms
- Bedrooms: 3
- Bathrooms: 2
- Full bathrooms: 1
- 1/2 bathrooms: 1
Primary bedroom
- Level: Second
Bedroom
- Level: Second
Bedroom
- Level: Second
Bathroom
- Level: Second
Bathroom
- Level: First
Dining room
- Description: Flooring: Luxury Vinyl Tile
- Level: First
Family room
- Description: Flooring: Luxury Vinyl Tile
- Level: First
Sunroom
- Level: First
Heating
- Forced Air, Gas
Cooling
- Central Air
Appliances
- Included: Dishwasher, Microwave, Range, Refrigerator
Features
- Basement: Full
- Number of fireplaces: 1
Interior area
- Total structure area: 1,056
- Total interior livable area: 1,056 sqft
- Finished area above ground: 1,056
Property
Parking
- Parking features: Attached, Electricity, Garage, Heated Garage, Paved
- Attached garage spaces: 2
Accessibility
- Accessibility features: None
Features
- Levels: One and One Half,Multi/Split
- Patio & porch: Enclosed, Patio, Porch
Lot
- Size: 0.38 Acres
- Dimensions: 70 x 236
- Features: Corner Lot
Details
- Additional structures: Outbuilding, Storage
- Parcel number: 04307938
Construction
Type & style
- Home type: SingleFamily
- Architectural style: Split Level
- Property subtype: Single Family Residence
Materials
- Brick, Vinyl Siding
- Roof: Asphalt,Fiberglass
Condition
- Year built: 1961
Utilities & green energy
- Sewer: Public Sewer
- Water: Public
Community & neighborhood
Location
- Region: Canton
- Subdivision: Sherwood Oak Estates
Other
Other facts
- Listing agreement: Exclusive Right To Sell
- Listing terms: Cash,Conventional,FHA,VA Loan
Price history
| Date | Event | Price |
|---|---|---|
| 8/22/2025 | Sold | $215,000-10.4%$204/sqft |
Source: MLS Now #5133619 Report a problem | ||
| 7/13/2025 | Pending sale | $239,900$227/sqft |
Source: MLS Now #5133619 Report a problem | ||
| 6/24/2025 | Listed for sale | $239,900+54.9%$227/sqft |
Source: MLS Now #5133619 Report a problem | ||
| 7/1/2020 | Sold | $154,900$147/sqft |
Source: | ||
| 6/30/2020 | Pending sale | $154,900$147/sqft |
Source: Keller Williams Legacy Group Realty #4179878 Report a problem | ||
Public tax history
| Year | Property taxes | Tax assessment |
|---|---|---|
| 2024 | $2,809 +2.7% | $60,340 +10.7% |
| 2023 | $2,735 -0.5% | $54,530 |
| 2022 | $2,749 -6.1% | $54,530 |
Find assessor info on the county website
Neighborhood: 44708
Nearby schools
GreatSchools rating
- NAWhipple Heights Elementary SchoolGrades: K-4Distance: 0.5 mi
- 7/10Edison Middle SchoolGrades: 7-8Distance: 1.3 mi
- 5/10Perry High SchoolGrades: 9-12Distance: 1.6 mi
Schools provided by the listing agent
- District: Perry LSD Stark- 7614
Source: MLS Now. This data may not be complete. We recommend contacting the local school district to confirm school assignments for this home.

Get pre-qualified for a loan
At Zillow Home Loans, we can pre-qualify you in as little as 5 minutes with no impact to your credit score.An equal housing lender. NMLS #10287.
Sell for more on Zillow
Get a free Zillow Showcase℠ listing and you could sell for .
$217,500
2% more+ $4,350
With Zillow Showcase(estimated)
$221,850