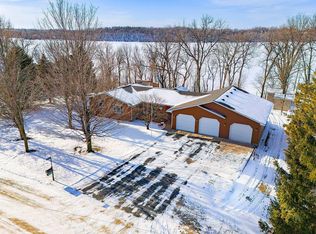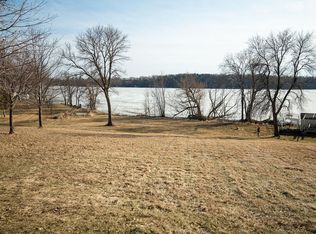Sold-co-op by mls member
$720,000
48941 N Shore Rd, Waterville, MN 56096
5beds
3,016sqft
Single Family Residence
Built in 2005
1 Acres Lot
$729,600 Zestimate®
$239/sqft
$2,980 Estimated rent
Home value
$729,600
Estimated sales range
Not available
$2,980/mo
Zestimate® history
Loading...
Owner options
Explore your selling options
What's special
Dare to compare! All you’ve ever wanted in a lake home and more! This charming one story offers a perfect blend of comfort and tranquility on 1 acre with 180 feet of lakeshore. Located on the picturesque shores of a Tetonka Lake, the property boasts panoramic water views and direct access to outdoor recreational activities such as fishing, water sports and relaxing boat rides. Experience breathtaking sunrises and sunsets every day! Built in 2006, this impressive 5 bedroom/3 bath offers 3,000sf and shines with pride in ownership. Highlights include gas fireplace adorned with stacked stone, vaulted ceiling, stainless appliances, center island, granite counters, primary suite, main floor laundry and a delightful 3 season sunroom filled with windows that showcase the lake. Lower level is light filled with large picture windows and walks out to a cobblestone patio. Four stall garage complete with heat, insulation and workshop area with seperate entrance is the hobbyists dream. RV parking with electrical, raised garden beds, power awning on deck, 2 storage sheds and a gentle slope with paved cart path to lake are just some of the extras you will enjoy. Don’t miss the opportunity to own this slice of paradise where every day feels like a vacation.
Zillow last checked: 8 hours ago
Listing updated: March 28, 2025 at 09:47am
Listed by:
Daryl Bauer,
Re/Max Advantage Plus
Bought with:
Karry Meyer
Realty Executives Associates
Source: RASM,MLS#: 7036713
Facts & features
Interior
Bedrooms & bathrooms
- Bedrooms: 5
- Bathrooms: 3
- Full bathrooms: 1
- 3/4 bathrooms: 2
- Main level bathrooms: 3
- Main level bedrooms: 5
Bedroom
- Level: Main
- Area: 221
- Dimensions: 13 x 17
Bedroom 1
- Level: Main
- Area: 144
- Dimensions: 12 x 12
Bedroom 2
- Level: Main
- Area: 100
- Dimensions: 10 x 10
Bedroom 3
- Level: Lower
- Area: 216
- Dimensions: 12 x 18
Bedroom 4
- Level: Lower
- Area: 208
- Dimensions: 16 x 13
Dining room
- Features: Combine with Kitchen, Combine with Living Room, Informal Dining Room
Family room
- Level: Lower
- Area: 441
- Dimensions: 21 x 21
Kitchen
- Level: Main
- Area: 270
- Dimensions: 18 x 15
Living room
- Level: Main
- Area: 300
- Dimensions: 15 x 20
Heating
- Forced Air, Propane - Tank Rented
Cooling
- Central Air
Appliances
- Included: Dishwasher, Dryer, Microwave, Range, Refrigerator, Washer, Gas Water Heater, Water Softener Owned
- Laundry: Washer/Dryer Hookups, Main Level
Features
- Ceiling Fan(s), Kitchen Center Island, Natural Woodwork, Vaulted Ceiling(s), Walk-In Closet(s), Bath Description: 3/4 Basement, 3/4 Primary, Main Floor Full Bath, Private Primary, Main Floor Bedrooms, 3+ Same Floor Bedrooms(L)
- Flooring: Hardwood
- Basement: Daylight/Lookout Windows,Drainage System,Egress Windows,Finished,Sump Pump,Walk-Out Access,Block,Full,Walk-out
- Has fireplace: Yes
- Fireplace features: Gas
Interior area
- Total structure area: 2,865
- Total interior livable area: 3,016 sqft
- Finished area above ground: 1,508
- Finished area below ground: 1,357
Property
Parking
- Total spaces: 4
- Parking features: Concrete, RV Access/Parking, Attached, Tandem, Garage Door Opener
- Attached garage spaces: 4
Features
- Levels: One
- Stories: 1
- Patio & porch: Deck, Patio, Porch
- Exterior features: Dock
- Waterfront features: Lake Front
- Body of water: Tetonka
- Frontage type: Waterfront
- Frontage length: Water Frontage: 180
Lot
- Size: 1 Acres
- Dimensions: 112 x 327 x 179 x 290
- Features: Accessible Shoreline, Irregular Lot, Landscaped, Tree Coverage - Medium
Details
- Additional structures: Storage Shed
- Foundation area: 1508
- Parcel number: 147800010
- Other equipment: Fuel Tank-Rented
Construction
Type & style
- Home type: SingleFamily
- Property subtype: Single Family Residence
Materials
- Frame/Wood, Vinyl Siding
- Roof: Asphalt
Condition
- Previously Owned
- New construction: No
- Year built: 2005
Utilities & green energy
- Sewer: Private Sewer
- Water: Shared
Community & neighborhood
Location
- Region: Waterville
Other
Other facts
- Listing terms: Cash,Conventional,DVA,FHA
Price history
| Date | Event | Price |
|---|---|---|
| 3/28/2025 | Sold | $720,000-0.7%$239/sqft |
Source: | ||
| 2/25/2025 | Pending sale | $725,000$240/sqft |
Source: | ||
| 2/5/2025 | Listed for sale | $725,000+29.5%$240/sqft |
Source: | ||
| 2/2/2021 | Sold | $560,000$186/sqft |
Source: | ||
| 12/15/2020 | Pending sale | $560,000$186/sqft |
Source: Pinpoint Realty, LLC #5683563 Report a problem | ||
Public tax history
| Year | Property taxes | Tax assessment |
|---|---|---|
| 2024 | $5,876 +7.5% | $651,900 +1.2% |
| 2023 | $5,466 +11.4% | $643,900 +11.7% |
| 2022 | $4,906 +2.6% | $576,200 +27.1% |
Find assessor info on the county website
Neighborhood: 56096
Nearby schools
GreatSchools rating
- 6/10Waterville Elementary SchoolGrades: PK-4Distance: 3.7 mi
- 8/10Waterville-Elysian-Morristown Jr.Grades: 7-8Distance: 9.4 mi
- 6/10Waterville-Elysian-Morristown Sr.Grades: 9-12Distance: 3.7 mi
Schools provided by the listing agent
- District: Waterville-Elysian-Morristown #2143
Source: RASM. This data may not be complete. We recommend contacting the local school district to confirm school assignments for this home.

Get pre-qualified for a loan
At Zillow Home Loans, we can pre-qualify you in as little as 5 minutes with no impact to your credit score.An equal housing lender. NMLS #10287.
Sell for more on Zillow
Get a free Zillow Showcase℠ listing and you could sell for .
$729,600
2% more+ $14,592
With Zillow Showcase(estimated)
$744,192
