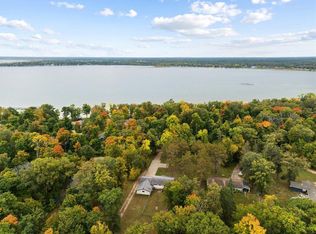Closed
$337,000
4894 Noka Trl, Brainerd, MN 56401
2beds
2,080sqft
Single Family Residence
Built in 1977
1.32 Acres Lot
$345,900 Zestimate®
$162/sqft
$1,661 Estimated rent
Home value
$345,900
$297,000 - $405,000
$1,661/mo
Zestimate® history
Loading...
Owner options
Explore your selling options
What's special
Updated Rambler on 1.32 Acres – Prime Location Near Lakes & Town!
Optional nearby RV lot on North Long Lake also available (two blocks away) —buy one or both! (MLS #6698139).
This beautifully updated rambler offers the perfect combination of modern comfort, spacious outdoor living, and a location that puts you close to everything—just minutes from Brainerd, Baxter, Nisswa, and popular lakes including North Long and Gull.
Set on a level 1.32-acre lot, the home features numerous recent upgrades, including a newer roof and siding (both under 5 years old) and a brand-new drilled well for added peace of mind, central air unit is less than three years old, furnace is less than ten years old. Step outside to enjoy the new wood shed—ideal for keeping your fire pit stocked for relaxing evenings under the stars.
The oversized 3+ car garage includes an insulated workshop, offering ample space for hobbies, storage, or projects. There’s also a dedicated RV gravel parking pad with a 30-amp hookup, perfect for guests or weekend getaways.
Move-in ready and thoughtfully updated, this property is a must-see. Schedule your showing today and explore all the possibilities!
Zillow last checked: 8 hours ago
Listing updated: May 06, 2025 at 02:51pm
Listed by:
Joe Laudenbach 218-851-5540,
Keller Williams Realty Professionals
Bought with:
Melissa Karels
LPT Realty, LLC
Source: NorthstarMLS as distributed by MLS GRID,MLS#: 6697917
Facts & features
Interior
Bedrooms & bathrooms
- Bedrooms: 2
- Bathrooms: 2
- Full bathrooms: 1
- 3/4 bathrooms: 1
Bedroom 1
- Level: Main
- Area: 165 Square Feet
- Dimensions: 15 x 11
Bedroom 2
- Level: Main
- Area: 110 Square Feet
- Dimensions: 11 x 10
Dining room
- Level: Main
- Area: 140 Square Feet
- Dimensions: 14 x 10
Family room
- Level: Lower
- Area: 234 Square Feet
- Dimensions: 24 x 9.75
Flex room
- Level: Lower
- Area: 130 Square Feet
- Dimensions: 13 x 10
Kitchen
- Level: Main
- Area: 114.56 Square Feet
- Dimensions: 9.75 x 11.75
Living room
- Level: Main
- Area: 210 Square Feet
- Dimensions: 21 x 10
Office
- Level: Lower
- Area: 117 Square Feet
- Dimensions: 12 x 9.75
Utility room
- Level: Lower
- Area: 191.75 Square Feet
- Dimensions: 14.75 x 13
Heating
- Forced Air
Cooling
- Central Air
Appliances
- Included: Dishwasher, Dryer, Gas Water Heater, Microwave, Range, Refrigerator, Washer
Features
- Basement: Egress Window(s),Finished,Full,Sump Basket,Sump Pump
- Has fireplace: No
Interior area
- Total structure area: 2,080
- Total interior livable area: 2,080 sqft
- Finished area above ground: 1,040
- Finished area below ground: 1,000
Property
Parking
- Total spaces: 4
- Parking features: Attached, Asphalt, Electric, Garage Door Opener, Insulated Garage, RV Access/Parking
- Attached garage spaces: 3
- Uncovered spaces: 1
- Details: Garage Dimensions (22 x 48)
Accessibility
- Accessibility features: None
Features
- Levels: One
- Stories: 1
- Patio & porch: Composite Decking
- Pool features: None
Lot
- Size: 1.32 Acres
- Dimensions: 144 x 503 x 123 x 430
- Features: Many Trees
Details
- Additional structures: Storage Shed
- Foundation area: 1040
- Parcel number: 99020759
- Zoning description: Residential-Single Family
Construction
Type & style
- Home type: SingleFamily
- Property subtype: Single Family Residence
Materials
- Vinyl Siding, Block, Frame
- Roof: Age 8 Years or Less,Asphalt
Condition
- Age of Property: 48
- New construction: No
- Year built: 1977
Utilities & green energy
- Electric: Circuit Breakers, Power Company: Minnesota Power
- Gas: Natural Gas
- Sewer: Mound Septic, Private Sewer
- Water: Drilled
Community & neighborhood
Location
- Region: Brainerd
- Subdivision: Rudbeck Add
HOA & financial
HOA
- Has HOA: No
Price history
| Date | Event | Price |
|---|---|---|
| 5/6/2025 | Sold | $337,000-0.9%$162/sqft |
Source: | ||
| 4/18/2025 | Pending sale | $339,900$163/sqft |
Source: | ||
| 4/14/2025 | Listed for sale | $339,900$163/sqft |
Source: | ||
Public tax history
| Year | Property taxes | Tax assessment |
|---|---|---|
| 2024 | $1,051 -5.2% | $178,426 +1.2% |
| 2023 | $1,109 +2.2% | $176,291 +0.5% |
| 2022 | $1,085 -1.1% | $175,400 +34.1% |
Find assessor info on the county website
Neighborhood: 56401
Nearby schools
GreatSchools rating
- 9/10Nisswa Elementary SchoolGrades: PK-4Distance: 5.3 mi
- 6/10Forestview Middle SchoolGrades: 5-8Distance: 8.1 mi
- 9/10Brainerd Senior High SchoolGrades: 9-12Distance: 7.9 mi

Get pre-qualified for a loan
At Zillow Home Loans, we can pre-qualify you in as little as 5 minutes with no impact to your credit score.An equal housing lender. NMLS #10287.
Sell for more on Zillow
Get a free Zillow Showcase℠ listing and you could sell for .
$345,900
2% more+ $6,918
With Zillow Showcase(estimated)
$352,818