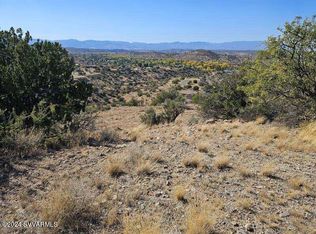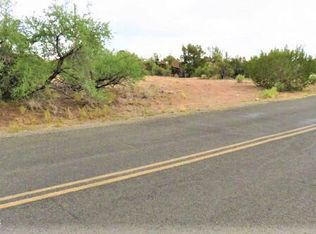DRASTIC REDUCTION! Unblockable mountain views from the two-level decks, the great room, master bedroom, family room, office and even the hobby/laundry room. Modeled after Craftsman style with some hints of Prairie. The interior was completely gutted and updated in 2006. Just for the materials, this renovation cost $110,000. Kitchen rebuilt with solid Cherry hardwood cabinets. The granite countertops have gold flecks that complement the wood. Stainless steel appliances. New carpet in bedrooms and 20 inch porcelain tile throughout. Both bathrooms have granite pedestals holding vessel sinks. Tiled walls. Master bath has double shower heads. Travertine band in master bath and stairway walls. Custom lighting throughout. This beautiful home is the place to enjoy watching wildlife during the day and stunning sunsets at dusk. Home is situated on a 0.60 acre lot.
This property is off market, which means it's not currently listed for sale or rent on Zillow. This may be different from what's available on other websites or public sources.

