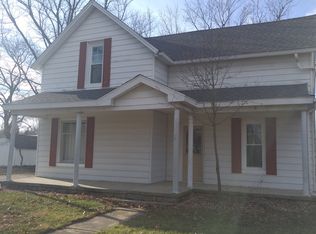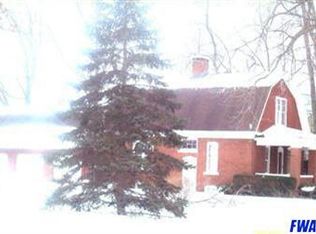Closed
Zestimate®
$184,000
4894 N 400th Rd W, Decatur, IN 46733
3beds
1,504sqft
Single Family Residence
Built in 1910
0.73 Acres Lot
$184,000 Zestimate®
$--/sqft
$1,655 Estimated rent
Home value
$184,000
Estimated sales range
Not available
$1,655/mo
Zestimate® history
Loading...
Owner options
Explore your selling options
What's special
Country Living! Priced to sell! This 3BR, 2 Full Bath, 1 1/2 story home is located in Peterson and sits on a .73 Acre Lot! Features include a loft area perfect for an office or playroom, an updated mud room with abundant storage, large laundry area, gas heat and central ac, a 2-car attached garage + an older outbuilding (barn) and a chicken coop! Recent improvements include new exterior doors, several new windows, new vanity and flooring in the upper-level bathroom, new dishwasher, new water softener (rented), & new carpeting installed soon in the living room! All data is deemed reliable but is not guaranteed. Buyer/Buyer's agent to confirm measurements & square footage.
Zillow last checked: 8 hours ago
Listing updated: October 03, 2025 at 12:56pm
Listed by:
Missy J Burkhalter 260-301-6108,
Prestige Realty & Associates LLC
Bought with:
Caleb Schisler, RB24001624
Anthony REALTORS
Source: IRMLS,MLS#: 202535456
Facts & features
Interior
Bedrooms & bathrooms
- Bedrooms: 3
- Bathrooms: 2
- Full bathrooms: 2
- Main level bedrooms: 1
Bedroom 1
- Level: Upper
Bedroom 2
- Level: Upper
Kitchen
- Level: Main
- Area: 154
- Dimensions: 14 x 11
Living room
- Level: Main
- Area: 195
- Dimensions: 13 x 15
Heating
- Natural Gas, Forced Air
Cooling
- Central Air
Appliances
- Included: Gas Water Heater, Water Softener Rented
Features
- Basement: Crawl Space
- Has fireplace: No
Interior area
- Total structure area: 1,504
- Total interior livable area: 1,504 sqft
- Finished area above ground: 1,504
- Finished area below ground: 0
Property
Parking
- Total spaces: 2
- Parking features: Attached
- Attached garage spaces: 2
Features
- Levels: One and One Half
- Stories: 1
- Patio & porch: Porch Covered
Lot
- Size: 0.73 Acres
- Dimensions: 176 x 181.5
- Features: Level
Details
- Parcel number: 010411200030.000007
Construction
Type & style
- Home type: SingleFamily
- Property subtype: Single Family Residence
Materials
- Aluminum Siding
Condition
- New construction: No
- Year built: 1910
Utilities & green energy
- Sewer: Regional
- Water: Well
Community & neighborhood
Location
- Region: Decatur
- Subdivision: None
Price history
| Date | Event | Price |
|---|---|---|
| 10/3/2025 | Sold | $184,000-1.9% |
Source: | ||
| 9/17/2025 | Pending sale | $187,500 |
Source: | ||
| 9/3/2025 | Listed for sale | $187,500 |
Source: | ||
Public tax history
Tax history is unavailable.
Neighborhood: 46733
Nearby schools
GreatSchools rating
- 4/10Adams Central Elementary SchoolGrades: PK-5Distance: 6.1 mi
- 8/10Adams Central Middle SchoolGrades: 6-8Distance: 6.1 mi
- 10/10Adams Central High SchoolGrades: 9-12Distance: 6.1 mi
Schools provided by the listing agent
- Elementary: Bellmont
- Middle: Bellmont
- High: Bellmont
- District: North Adams Community
Source: IRMLS. This data may not be complete. We recommend contacting the local school district to confirm school assignments for this home.
Get pre-qualified for a loan
At Zillow Home Loans, we can pre-qualify you in as little as 5 minutes with no impact to your credit score.An equal housing lender. NMLS #10287.

