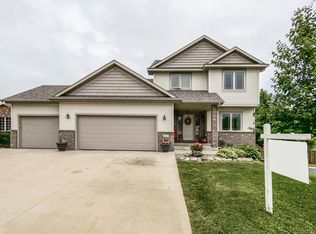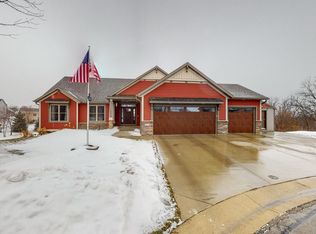Closed
$525,000
4894 Manor Estates Ln NW, Rochester, MN 55901
5beds
3,015sqft
Single Family Residence
Built in 2013
0.43 Acres Lot
$549,300 Zestimate®
$174/sqft
$3,015 Estimated rent
Home value
$549,300
$500,000 - $599,000
$3,015/mo
Zestimate® history
Loading...
Owner options
Explore your selling options
What's special
Located on a private drive at the end of a cul-de-sac, this 5-bedroom, 3-bath home has so much to offer! To start, the oversized 3-car garage is finished and heated. On the exterior, you’ll enjoy a wooded lot, covered deck, and bonfire area. Main floor amenities include a primary suite, two additional bedrooms and a bathroom, main floor laundry, and a gas cooktop in the kitchen. The basement on this home is absolutely incredible and a must-see. The stunning custom wet bar complete with sink, dual-sided kitchen-aid beer and wine fridge, microwave, and dishwasher is an entertainer’s dream! Stay cozy all winter with a gas fireplace, a beautiful home office, two additional bedrooms, a bathroom with tiled steam shower, and an adorable under-the-stairs play area!
Zillow last checked: 8 hours ago
Listing updated: June 13, 2025 at 11:03pm
Listed by:
Lee Fleming 507-261-0072,
Edina Realty, Inc.
Bought with:
Tiffany Carey
Re/Max Results
Jason Carey
Source: NorthstarMLS as distributed by MLS GRID,MLS#: 6514172
Facts & features
Interior
Bedrooms & bathrooms
- Bedrooms: 5
- Bathrooms: 3
- Full bathrooms: 1
- 3/4 bathrooms: 2
Bedroom 1
- Level: Main
- Area: 121 Square Feet
- Dimensions: 11x11
Bedroom 2
- Level: Main
- Area: 132 Square Feet
- Dimensions: 12x11
Bedroom 3
- Level: Main
- Area: 165 Square Feet
- Dimensions: 15x11
Bedroom 4
- Level: Lower
- Area: 121 Square Feet
- Dimensions: 11x11
Bedroom 5
- Level: Lower
- Area: 110 Square Feet
- Dimensions: 10x11
Other
- Level: Lower
- Area: 96 Square Feet
- Dimensions: 12x8
Family room
- Level: Main
- Area: 252 Square Feet
- Dimensions: 21x12
Informal dining room
- Level: Main
- Area: 120 Square Feet
- Dimensions: 10x12
Kitchen
- Level: Main
- Area: 132 Square Feet
- Dimensions: 11x12
Laundry
- Level: Main
- Area: 30 Square Feet
- Dimensions: 6x5
Living room
- Level: Lower
- Area: 494 Square Feet
- Dimensions: 19x26
Office
- Level: Lower
- Area: 270 Square Feet
- Dimensions: 15x18
Storage
- Level: Lower
- Area: 138 Square Feet
- Dimensions: 23x6
Heating
- Forced Air
Cooling
- Central Air
Appliances
- Included: Dishwasher, Disposal, Dryer, Freezer, Microwave, Refrigerator, Stainless Steel Appliance(s), Washer
Features
- Basement: Finished,Full
- Number of fireplaces: 1
- Fireplace features: Family Room, Gas
Interior area
- Total structure area: 3,015
- Total interior livable area: 3,015 sqft
- Finished area above ground: 1,526
- Finished area below ground: 1,340
Property
Parking
- Total spaces: 3
- Parking features: Attached, Heated Garage
- Attached garage spaces: 3
- Details: Garage Dimensions (35x21)
Accessibility
- Accessibility features: None
Features
- Levels: Multi/Split
- Patio & porch: Deck
- Pool features: None
Lot
- Size: 0.43 Acres
Details
- Foundation area: 1489
- Parcel number: 743223070666
- Zoning description: Residential-Single Family
Construction
Type & style
- Home type: SingleFamily
- Property subtype: Single Family Residence
Materials
- Vinyl Siding
- Roof: Age Over 8 Years,Asphalt
Condition
- Age of Property: 12
- New construction: No
- Year built: 2013
Utilities & green energy
- Gas: Natural Gas
- Sewer: City Sewer/Connected
- Water: City Water/Connected
Community & neighborhood
Location
- Region: Rochester
- Subdivision: Manor Woods West 14th-Torrens
HOA & financial
HOA
- Has HOA: Yes
- HOA fee: $150 annually
- Services included: Other
- Association name: TBD
- Association phone: 507-254-7659
Price history
| Date | Event | Price |
|---|---|---|
| 6/13/2024 | Sold | $525,000$174/sqft |
Source: | ||
| 4/29/2024 | Pending sale | $525,000$174/sqft |
Source: | ||
| 4/26/2024 | Listed for sale | $525,000+16.7%$174/sqft |
Source: | ||
| 9/7/2021 | Sold | $450,000+0.2%$149/sqft |
Source: | ||
| 6/30/2021 | Pending sale | $448,900+52%$149/sqft |
Source: | ||
Public tax history
| Year | Property taxes | Tax assessment |
|---|---|---|
| 2024 | $6,050 | $512,800 +6.7% |
| 2023 | -- | $480,400 +5.7% |
| 2022 | $5,504 +3.8% | $454,700 +13.7% |
Find assessor info on the county website
Neighborhood: Manor Park
Nearby schools
GreatSchools rating
- 6/10Bishop Elementary SchoolGrades: PK-5Distance: 0.9 mi
- 5/10John Marshall Senior High SchoolGrades: 8-12Distance: 2.7 mi
- 5/10John Adams Middle SchoolGrades: 6-8Distance: 3.2 mi
Schools provided by the listing agent
- Elementary: Harriet Bishop
- Middle: John Adams
- High: John Marshall
Source: NorthstarMLS as distributed by MLS GRID. This data may not be complete. We recommend contacting the local school district to confirm school assignments for this home.
Get a cash offer in 3 minutes
Find out how much your home could sell for in as little as 3 minutes with a no-obligation cash offer.
Estimated market value
$549,300
Get a cash offer in 3 minutes
Find out how much your home could sell for in as little as 3 minutes with a no-obligation cash offer.
Estimated market value
$549,300

