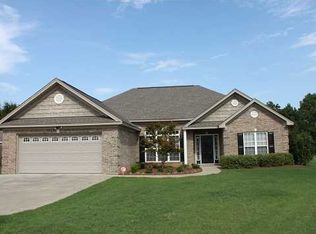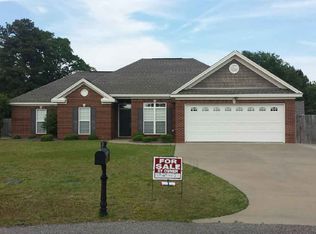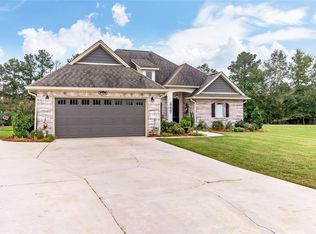"The Whole Nine Yards!" A complete Horse Ranch anchored by luxurious Home right in the middle. Saltwater Pool and entertainment area overlooks Pond, Custom Barn and fenced in Pastures. A large finished Person Cave(2000'+/-) is situated privately on the edge with 4 garage bay spaces with room for tons of equipment and toys. All utilities are underground. 12.5 acres with two Separate pastures. 2 Loafing Sheds. 2 Detached carports. Huge attached 3 space garage with unfinished living area on second floor. Outdoor Fireplace. Tongue and groove under porches. Only top notch materials where used in this Custom Built home Framed with 2' X 6's. A private road is used to access The Home which only enhances privacy yet its in the Heart of Redland Close to Schools. all Countertops Granite. Oak and Hickory wood floors. Marble and Travertine accent bathrooms which all have walk in Showers. Huge Jetted Tub. Big laundry room situated right off the Master. 4 Fireplaces. Open living concept with Formal dining and eat in kitchen is great for entertaining. Upstairs is an office area overlooking living room. 5th Bedroom is jumbo sized and could actually be called a bonus room. This property has much to offer that cannot be described in words! Please schedule your Tour today.
This property is off market, which means it's not currently listed for sale or rent on Zillow. This may be different from what's available on other websites or public sources.



