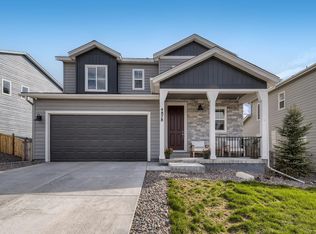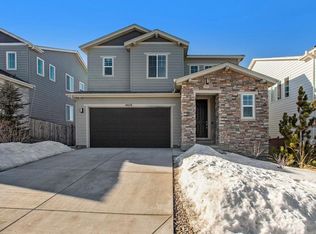Sold for $742,000
$742,000
4894 Basalt Ridge Circle, Castle Rock, CO 80108
4beds
3,605sqft
Single Family Residence
Built in 2021
6,273 Square Feet Lot
$742,400 Zestimate®
$206/sqft
$3,657 Estimated rent
Home value
$742,400
$705,000 - $780,000
$3,657/mo
Zestimate® history
Loading...
Owner options
Explore your selling options
What's special
Modern elegance, uninterrupted mountain views plus backing to open space! From the moment you enter this 4 bed / 4 bath home, the soaring ceilings and natural light welcome you into an open-concept space designed for both relaxation and entertaining. The huge chef’s kitchen is a showstopper, featuring sleek quartz countertops, premium stainless steel appliances, a gas range and an oversized island—the ideal gathering place for family and friends.
Working from home? The main-floor office with French doors offers a private workspace. Upstairs, a spacious loft provides a flexible retreat—perfect as a second living area, playroom, or media space. The primary suite offers views, a spa-like bathroom and a walk-in closet. Two additional bedrooms upstairs plus a large full bathroom. Upstairs laundry rounds out the convenience! The fully finished basement has a family room retreat plus an additional bedroom and bathroom with shower - perfect for a guest or a teenager! Your fenced backyard oasis offers unparalleled privacy, complete with a covered patio, sun-shades and low-maintenance artificial turf in both the front AND back.
Castle Rock, Colorado offers residents a harmonious blend of natural beauty and modern convenience. Situated within a community interwoven with 24 miles of trails and encompassing 1,100 acres of parks and public spaces, outdoor enthusiasts will find ample opportunities for recreation and relaxation. The neighborhood is thoughtfully designed with families in mind, featuring several schools, playgrounds, and ball fields. Commuters will appreciate the proximity to major transportation routes, facilitating easy access to both Denver and Colorado Springs. Whether you're drawn to the scenic trails, the vibrant community amenities, or the ease of access to urban centers, 4894 Basalt Ridge Circle positions you at the center of comfort and convenience within Douglas County.
Virtual Tour: https://loveandlightmedia.hd.pics/4894-Basalt-Ridge-Cir
Zillow last checked: 8 hours ago
Listing updated: March 26, 2025 at 07:56am
Listed by:
Cher Revolinski 303-884-2738 Cher@ExtraMileHomes.com,
eXp Realty, LLC
Bought with:
Janet Willcox, 40022170
Coldwell Banker Realty 44
Source: REcolorado,MLS#: 3612207
Facts & features
Interior
Bedrooms & bathrooms
- Bedrooms: 4
- Bathrooms: 4
- Full bathrooms: 1
- 3/4 bathrooms: 2
- 1/2 bathrooms: 1
- Main level bathrooms: 1
Primary bedroom
- Level: Upper
Bedroom
- Level: Upper
Bedroom
- Level: Upper
Bedroom
- Level: Basement
Bathroom
- Level: Main
Bathroom
- Level: Upper
Bathroom
- Level: Upper
Bathroom
- Level: Basement
Dining room
- Level: Main
Family room
- Level: Basement
Kitchen
- Level: Main
Laundry
- Level: Upper
Living room
- Level: Main
Loft
- Level: Upper
Mud room
- Level: Main
Office
- Level: Main
Utility room
- Level: Basement
Heating
- Forced Air, Natural Gas
Cooling
- Central Air
Appliances
- Included: Dishwasher, Disposal, Dryer, Microwave, Range, Refrigerator, Washer
Features
- Ceiling Fan(s), Eat-in Kitchen, Entrance Foyer, High Ceilings, High Speed Internet, Kitchen Island, Open Floorplan, Primary Suite, Quartz Counters, Radon Mitigation System, Smoke Free, Vaulted Ceiling(s), Walk-In Closet(s), Wired for Data
- Flooring: Carpet, Laminate
- Windows: Window Coverings
- Basement: Bath/Stubbed,Finished,Partial
- Number of fireplaces: 1
- Fireplace features: Gas, Gas Log, Great Room
Interior area
- Total structure area: 3,605
- Total interior livable area: 3,605 sqft
- Finished area above ground: 2,414
- Finished area below ground: 797
Property
Parking
- Total spaces: 2
- Parking features: Concrete, Oversized
- Attached garage spaces: 2
Features
- Levels: Two
- Stories: 2
- Patio & porch: Covered, Deck, Front Porch, Patio
- Exterior features: Private Yard, Rain Gutters
- Fencing: Full,Partial
- Has view: Yes
- View description: Meadow, Mountain(s)
Lot
- Size: 6,273 sqft
- Features: Landscaped, Level, Open Space
Details
- Parcel number: R0495568
- Special conditions: Standard
Construction
Type & style
- Home type: SingleFamily
- Property subtype: Single Family Residence
Materials
- Brick, Frame, Wood Siding
- Roof: Composition
Condition
- Year built: 2021
Utilities & green energy
- Electric: 220 Volts, 220 Volts in Garage
- Sewer: Public Sewer
- Water: Public
- Utilities for property: Electricity Connected, Natural Gas Connected
Community & neighborhood
Security
- Security features: Radon Detector, Smoke Detector(s), Video Doorbell
Location
- Region: Castle Rock
- Subdivision: Terrain
HOA & financial
HOA
- Has HOA: Yes
- HOA fee: $274 quarterly
- Amenities included: Clubhouse, Park, Playground, Pool, Spa/Hot Tub, Tennis Court(s), Trail(s)
- Services included: Maintenance Grounds, Recycling, Trash
- Association name: Terrain Master Association
- Association phone: 303-985-9623
Other
Other facts
- Listing terms: Cash,Conventional,FHA,VA Loan
- Ownership: Individual
- Road surface type: Paved
Price history
| Date | Event | Price |
|---|---|---|
| 3/21/2025 | Sold | $742,000$206/sqft |
Source: | ||
| 2/24/2025 | Pending sale | $742,000$206/sqft |
Source: | ||
| 2/21/2025 | Listed for sale | $742,000+27%$206/sqft |
Source: | ||
| 5/5/2021 | Sold | $584,418$162/sqft |
Source: Public Record Report a problem | ||
Public tax history
| Year | Property taxes | Tax assessment |
|---|---|---|
| 2025 | $5,181 -0.9% | $46,200 -12.3% |
| 2024 | $5,228 +22.1% | $52,700 -1% |
| 2023 | $4,280 +209.4% | $53,210 +48.1% |
Find assessor info on the county website
Neighborhood: 80108
Nearby schools
GreatSchools rating
- 6/10Sage Canyon Elementary SchoolGrades: K-5Distance: 0.8 mi
- 5/10Mesa Middle SchoolGrades: 6-8Distance: 0.9 mi
- 7/10Douglas County High SchoolGrades: 9-12Distance: 2.5 mi
Schools provided by the listing agent
- Elementary: Sage Canyon
- Middle: Mesa
- High: Douglas County
- District: Douglas RE-1
Source: REcolorado. This data may not be complete. We recommend contacting the local school district to confirm school assignments for this home.
Get a cash offer in 3 minutes
Find out how much your home could sell for in as little as 3 minutes with a no-obligation cash offer.
Estimated market value$742,400
Get a cash offer in 3 minutes
Find out how much your home could sell for in as little as 3 minutes with a no-obligation cash offer.
Estimated market value
$742,400

