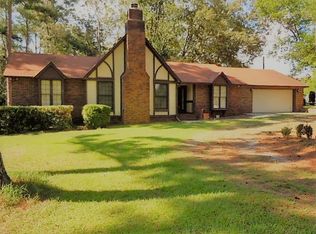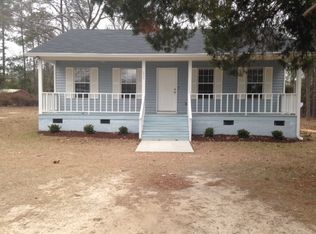Sold for $302,500
$302,500
4893 WRIGHTSBORO Road, Grovetown, GA 30813
3beds
2,246sqft
Single Family Residence
Built in 1983
2.37 Acres Lot
$308,500 Zestimate®
$135/sqft
$1,881 Estimated rent
Home value
$308,500
$290,000 - $327,000
$1,881/mo
Zestimate® history
Loading...
Owner options
Explore your selling options
What's special
almost 2 ½ acres of beautiful level land, workshop about 15 x 30 with electricity
2246 square foot home, with 3 bedrooms, 2 full baths, formal living room, den with brick wood burning fireplace, oversized dining room, large country kitchen with ample cabinets, appliances 2 car garage, all brick home, real wood floors in most of the home, roof replaced in 2018, heat pump 2019, windows 2022, water heater 2019, front porch, back patio, 2 car garage, crawlspace, side deck public water and septic tank, ample room for gardening and to park your boat, truck, cars, RV, chicken and livestock allowed!
Zillow last checked: 8 hours ago
Listing updated: May 29, 2025 at 11:28am
Listed by:
Christine May 706-825-6654,
Leading Edge Real Estate
Bought with:
Shane Yeager, 416150
Braun Properties, LLC
Source: Hive MLS,MLS#: 534378
Facts & features
Interior
Bedrooms & bathrooms
- Bedrooms: 3
- Bathrooms: 2
- Full bathrooms: 2
Primary bedroom
- Level: Main
- Dimensions: 11 x 13
Bedroom 2
- Level: Main
- Dimensions: 14 x 13
Bedroom 3
- Level: Main
- Dimensions: 16 x 12
Dining room
- Level: Main
- Dimensions: 19 x 15
Family room
- Level: Main
- Dimensions: 24 x 14
Kitchen
- Level: Main
- Dimensions: 15 x 19
Living room
- Level: Main
- Dimensions: 13 x 24
Heating
- Electric
Cooling
- Ceiling Fan(s), Central Air
Appliances
- Included: Dishwasher, Electric Range
Features
- Blinds, Cable Available, Eat-in Kitchen, Entrance Foyer, Pantry, Smoke Detector(s), Washer Hookup, Electric Dryer Hookup
- Flooring: Ceramic Tile, Hardwood
- Attic: Pull Down Stairs
- Number of fireplaces: 1
- Fireplace features: Masonry, Den
Interior area
- Total structure area: 2,246
- Total interior livable area: 2,246 sqft
Property
Parking
- Total spaces: 2
- Parking features: Attached, Concrete, Garage, Parking Pad
- Garage spaces: 2
Features
- Levels: One
- Patio & porch: Deck, Front Porch, Patio, Porch, Rear Porch
Lot
- Size: 2.37 Acres
- Dimensions: 273 x 515 x 194 x 499
- Features: Landscaped, Secluded
Details
- Additional structures: Outbuilding
- Parcel number: 069010
Construction
Type & style
- Home type: SingleFamily
- Architectural style: Ranch
- Property subtype: Single Family Residence
Materials
- Brick
- Foundation: Crawl Space
- Roof: Composition
Condition
- New construction: No
- Year built: 1983
Utilities & green energy
- Sewer: Septic Tank
- Water: Public
Community & neighborhood
Community
- Community features: Other
Location
- Region: Grovetown
- Subdivision: Kettle Creek Plantation
Other
Other facts
- Listing agreement: Exclusive Agency
- Listing terms: VA Loan,Cash,Conventional,FHA
Price history
| Date | Event | Price |
|---|---|---|
| 5/23/2025 | Sold | $302,500-13.6%$135/sqft |
Source: | ||
| 4/4/2025 | Pending sale | $350,000$156/sqft |
Source: | ||
| 9/24/2024 | Listed for sale | $350,000$156/sqft |
Source: | ||
Public tax history
| Year | Property taxes | Tax assessment |
|---|---|---|
| 2024 | $764 +22% | $247,285 +4.6% |
| 2023 | $626 -18.4% | $236,504 +4.1% |
| 2022 | $768 +7.1% | $227,269 +12.5% |
Find assessor info on the county website
Neighborhood: 30813
Nearby schools
GreatSchools rating
- 6/10Grovetown Elementary SchoolGrades: PK-5Distance: 1.7 mi
- 5/10Grovetown Middle SchoolGrades: 6-8Distance: 2.7 mi
- 6/10Grovetown High SchoolGrades: 9-12Distance: 4.2 mi
Schools provided by the listing agent
- Elementary: Grovetown
- Middle: Grovetown
- High: Grovetown High
Source: Hive MLS. This data may not be complete. We recommend contacting the local school district to confirm school assignments for this home.

Get pre-qualified for a loan
At Zillow Home Loans, we can pre-qualify you in as little as 5 minutes with no impact to your credit score.An equal housing lender. NMLS #10287.

