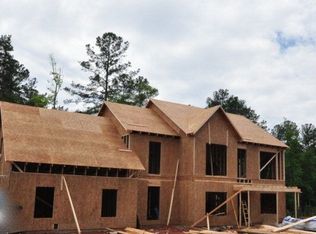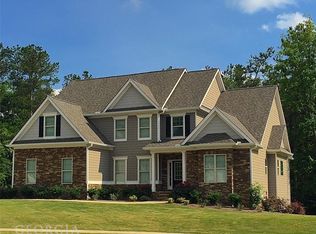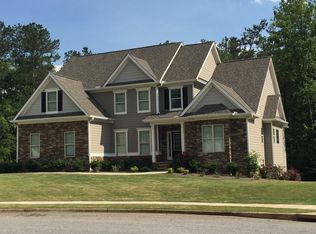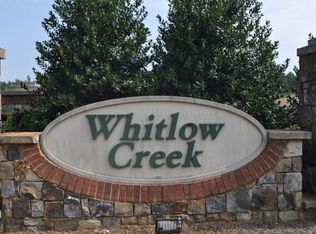Closed
$627,500
4893 Whitlow Ridge Dr, Bishop, GA 30621
4beds
3,103sqft
Single Family Residence
Built in 2012
0.69 Acres Lot
$624,000 Zestimate®
$202/sqft
$3,080 Estimated rent
Home value
$624,000
$549,000 - $711,000
$3,080/mo
Zestimate® history
Loading...
Owner options
Explore your selling options
What's special
Vacation vibes, every day? Yes, please! Welcome to your dream home in Whitlow Creek, a swim & tennis community in the top-rated Oconee School District. This spacious beauty features an open floor plan, hardwood floors, and a sun-soaked two-story living room with cozy fireplace vibes. The gourmet kitchen is a total showstopper with granite counters, stainless appliances, and a huge island perfect for meals, mingling, or midnight snacks. The main-level owner's suite is your private escape, complete with spa-style bathroom and direct access to the massive screened porch-perfect for morning coffee or evening wine. Upstairs? You'll find 3 roomy bedrooms, 2 baths, and a breezy catwalk with living room views. One bedroom even has its own private bath-hello, guest suite! And did we mention it backs up to 80+ acres of protected greenspace with walking trails? Pure backyard bliss. Don't miss your chance to live where comfort, community, and charm collide-schedule your tour today!
Zillow last checked: 8 hours ago
Listing updated: June 03, 2025 at 06:28pm
Listed by:
John M Curtis 678-775-2600,
Keller Williams Realty Atl. Partners
Bought with:
Deanna Cozart, 387439
Cottage Door Realty
Source: GAMLS,MLS#: 10490080
Facts & features
Interior
Bedrooms & bathrooms
- Bedrooms: 4
- Bathrooms: 4
- Full bathrooms: 3
- 1/2 bathrooms: 1
- Main level bathrooms: 1
- Main level bedrooms: 1
Heating
- Central, Heat Pump
Cooling
- Central Air, Heat Pump
Appliances
- Included: Dishwasher, Microwave, Oven/Range (Combo)
- Laundry: Mud Room
Features
- High Ceilings, Master On Main Level, Separate Shower, Soaking Tub, Tray Ceiling(s), Entrance Foyer, Vaulted Ceiling(s)
- Flooring: Carpet, Hardwood
- Basement: None
- Number of fireplaces: 1
- Fireplace features: Family Room
Interior area
- Total structure area: 3,103
- Total interior livable area: 3,103 sqft
- Finished area above ground: 3,103
- Finished area below ground: 0
Property
Parking
- Parking features: Garage, Garage Door Opener, Parking Pad
- Has garage: Yes
- Has uncovered spaces: Yes
Features
- Levels: Two
- Stories: 2
- Fencing: Back Yard
Lot
- Size: 0.69 Acres
- Features: Cul-De-Sac, Level, Private
Details
- Parcel number: A 07E 010F
Construction
Type & style
- Home type: SingleFamily
- Architectural style: Craftsman,Traditional
- Property subtype: Single Family Residence
Materials
- Concrete, Stone
- Roof: Composition
Condition
- Resale
- New construction: No
- Year built: 2012
Utilities & green energy
- Sewer: Septic Tank
- Water: Public
- Utilities for property: Cable Available, Electricity Available, High Speed Internet, Phone Available
Community & neighborhood
Community
- Community features: Clubhouse, Playground, Pool, Sidewalks, Street Lights, Tennis Court(s)
Location
- Region: Bishop
- Subdivision: Whitlow Creek
HOA & financial
HOA
- Has HOA: Yes
- HOA fee: $500 annually
- Services included: Management Fee, Swimming, Tennis
Other
Other facts
- Listing agreement: Exclusive Right To Sell
Price history
| Date | Event | Price |
|---|---|---|
| 6/4/2025 | Listed for sale | $625,000-0.4%$201/sqft |
Source: | ||
| 6/3/2025 | Sold | $627,500+0.4%$202/sqft |
Source: | ||
| 4/6/2025 | Pending sale | $625,000$201/sqft |
Source: Hive MLS #1024757 Report a problem | ||
| 4/1/2025 | Listed for sale | $625,000-1.6%$201/sqft |
Source: Hive MLS #1024757 Report a problem | ||
| 9/13/2024 | Listing removed | $2,500$1/sqft |
Source: Zillow Rentals Report a problem | ||
Public tax history
| Year | Property taxes | Tax assessment |
|---|---|---|
| 2024 | $4,562 -2% | $228,104 +6.1% |
| 2023 | $4,654 +1.6% | $215,038 +9.6% |
| 2022 | $4,582 +28.2% | $196,193 +27.1% |
Find assessor info on the county website
Neighborhood: 30621
Nearby schools
GreatSchools rating
- 8/10High Shoals Elementary SchoolGrades: PK-5Distance: 3 mi
- 8/10Oconee County Middle SchoolGrades: 6-8Distance: 3.1 mi
- 10/10Oconee County High SchoolGrades: 9-12Distance: 2.3 mi
Schools provided by the listing agent
- Elementary: High Shoals
- Middle: Oconee County
- High: Oconee County
Source: GAMLS. This data may not be complete. We recommend contacting the local school district to confirm school assignments for this home.
Get pre-qualified for a loan
At Zillow Home Loans, we can pre-qualify you in as little as 5 minutes with no impact to your credit score.An equal housing lender. NMLS #10287.
Sell with ease on Zillow
Get a Zillow Showcase℠ listing at no additional cost and you could sell for —faster.
$624,000
2% more+$12,480
With Zillow Showcase(estimated)$636,480



