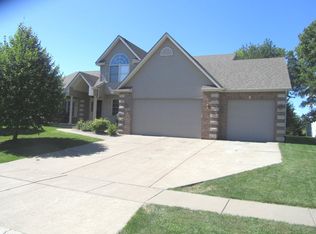Welcome to urban living at its finest! Experience the pulse of city living in the heart of the Quad Cities! This exquisite 2-bedroom, 2.5-bathroom condo offers a harmonious blend of contemporary elegance and metropolitan convenience. Nestled just moments away from the 53rd Street/Highway 74 area, where exciting entertainment, dining, and shopping converge, this residence promises a lifestyle of unparalleled comfort and sophistication. As you step into the great room, you're greeted by an abundance of natural light streaming through expansive floor-to-ceiling windows, casting a warm glow upon the sleek hardwood floors. The open-concept living area beckons you to unwind and entertain, boasting soaring ceilings and a seamless flow from the living room to the dining area. Whether hosting intimate gatherings or enjoying quiet evenings at home, the inviting ambiance sets the stage for memorable moments. The gourmet kitchen is a culinary masterpiece. Equipped with high-end Bosch appliances, including a double oven/microwave combo, gas cooktop, and dishwasher, this kitchen is a dream for any cooking enthusiast. At the center of it all, a large island beckons, offering not only additional prep space but also a gathering spot for family and friends. With seating for four, it's the perfect setting for casual meals or lively conversations. From casual breakfasts to gourmet dinners, every meal is a delight to prepare and savor in this stylish culinary space. But it's the thoughtful details that truly set this kitchen apart. A kettle faucet promises quick and convenient stovetop access to water, while the large walk-in pantry provides ample storage for keeping everything organized and within reach. Step outside to the private balcony, where you can sip your morning coffee as you watch the sunrise, or unwind with an evening glass of wine - the choice is yours. Retreat to the primary bedroom, complete with a stylish walk-in closet featuring custom organizers. The secondary bedroom offers ample storage with its own double closets, while both bedrooms boast luxurious en suite bathrooms adorned with marble double sink vanities and zero entry tiled showers. Effortless living is further facilitated by modern conveniences, including a Samsung smart washer and dryer in the laundry room, an office nook for productivity, and abundant storage options throughout. A heated two-car garage, common elevator, and private back entry ensure both comfort and security. Whether you're a young professional seeking a chic city pad, empty-nesters looking to downsize without compromising on luxury, or savvy investors seeking a prime opportunity, this is the perfect place to call home. Don't miss your chance to experience the pinnacle of urban living - schedule your private tour today and discover the unparalleled allure of this exceptional condo!
This property is off market, which means it's not currently listed for sale or rent on Zillow. This may be different from what's available on other websites or public sources.

